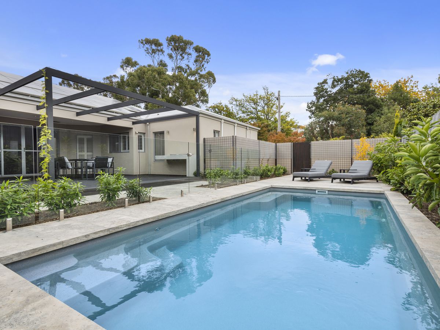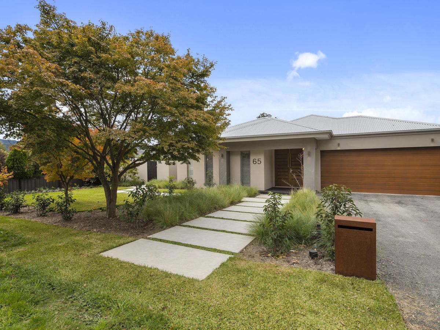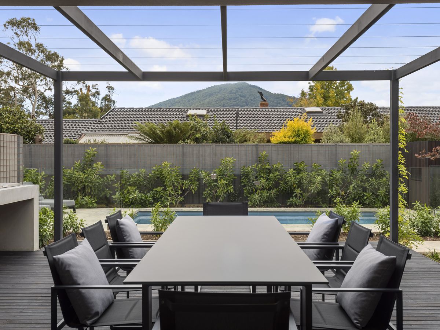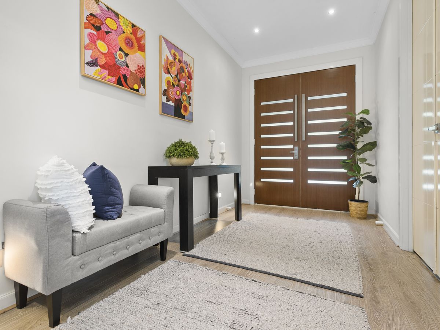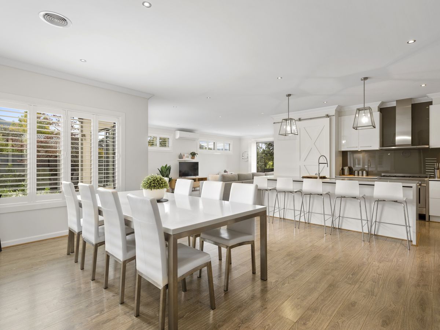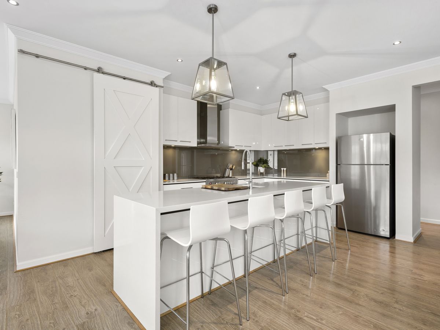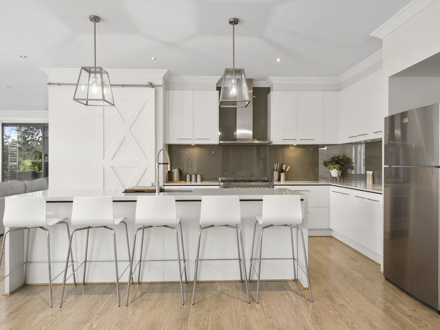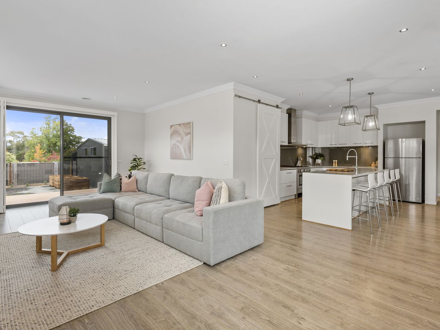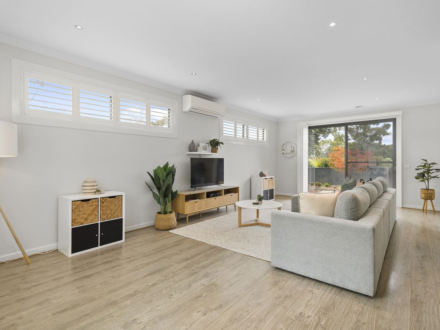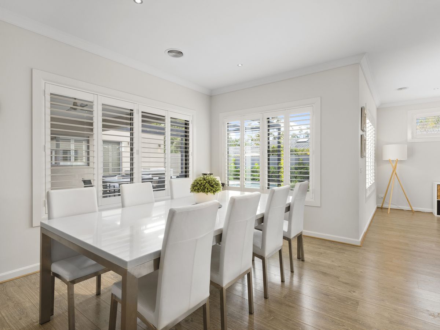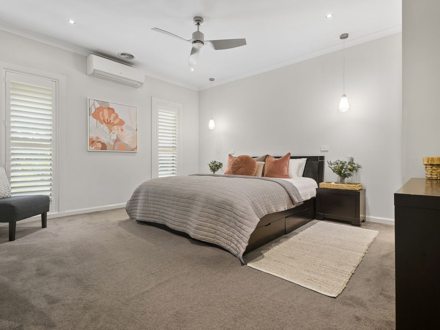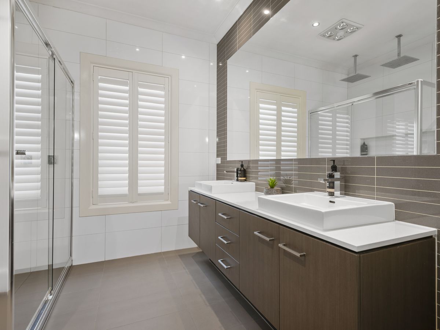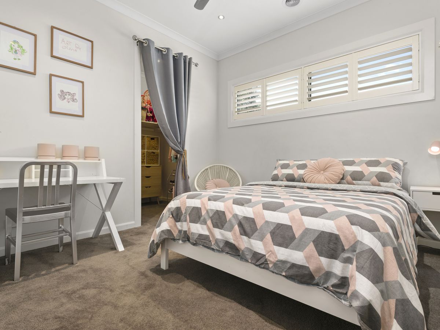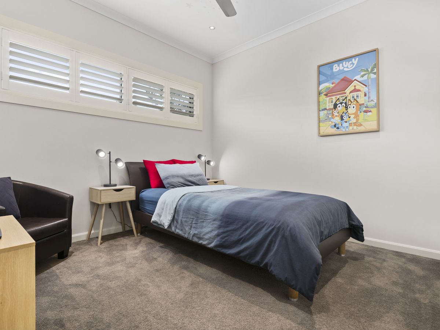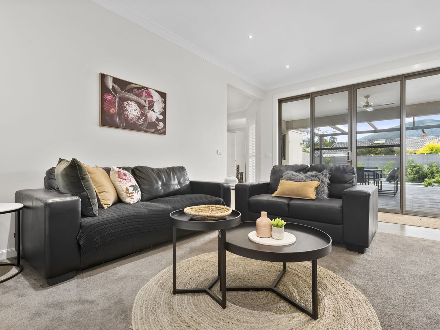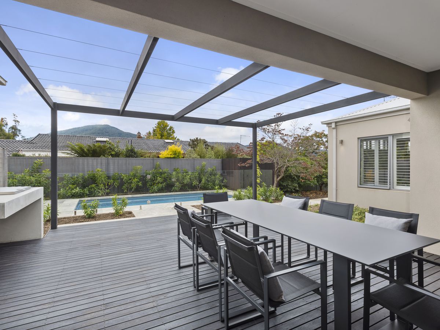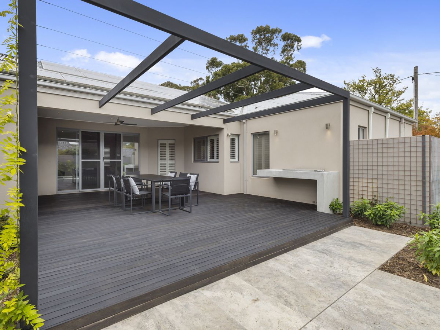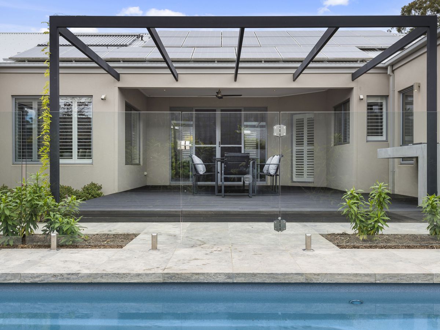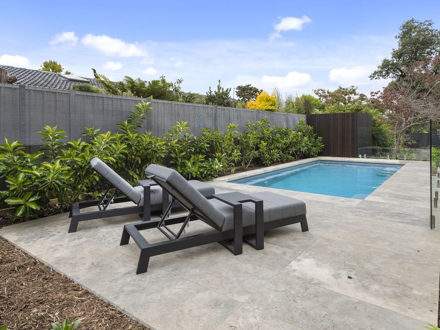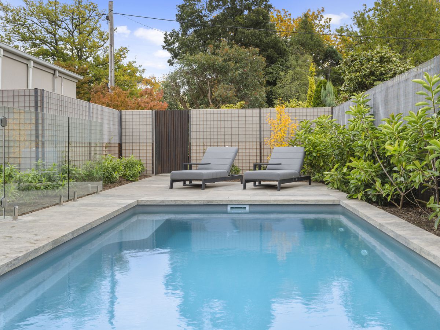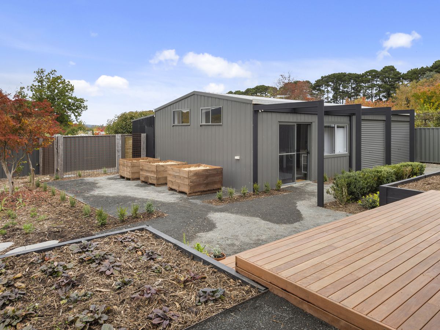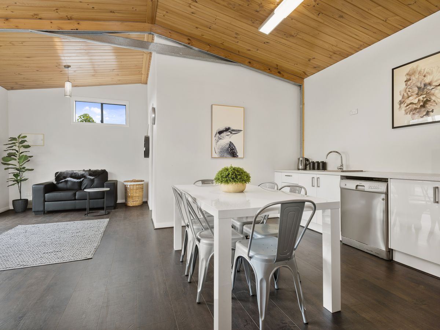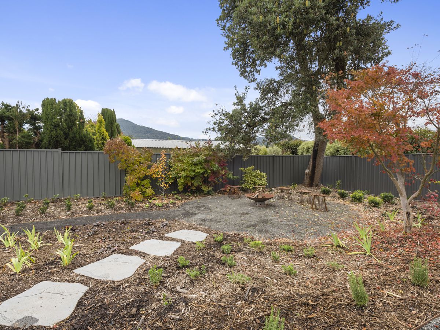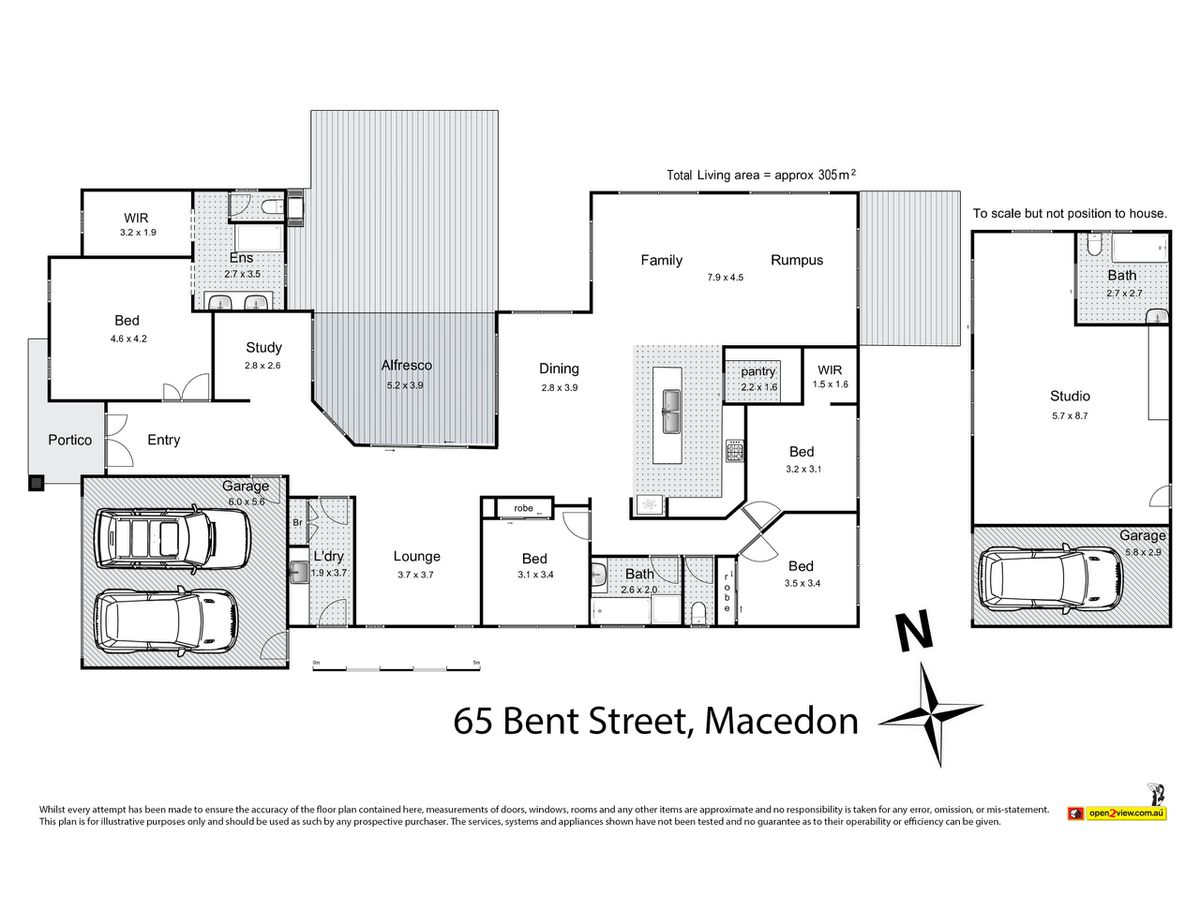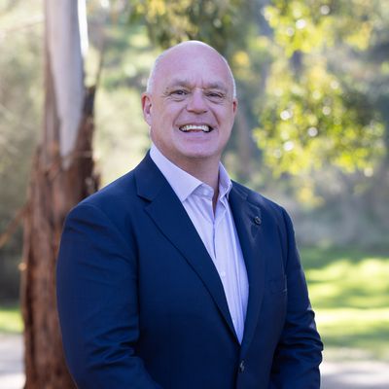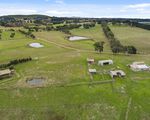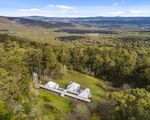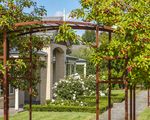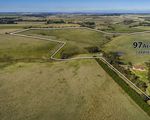65 Bent Street, Macedon
Luxe family home with pool and studio
For those who enjoy the finer things in life, take a moment to appreciate this Bent Street residence where design, style, and comfort collide.
Indoors, quality craftsmanship and luxe finishes are evident throughout. Celestial windows optimise northern sun, framing those envious views towards the Macedon Ranges and spilling light onto an open-plan lounge and chef-style kitchen (featuring 900mm Blanco oven, Caesar stone benchtop, Blanco dishwasher, five burner gas cooktop, and butlers pantry). The master suite with walk-in robe is worthy of your attention, particularly in the ensuite where you can indulge in a double raindrop shower and double stone vanity. Three further bedrooms (two with built-in robes, one with walk-in) and a generous central bathroom with deep bath completes the living quarters. When it comes to design, the devil is in the detail - with double glazing, plantation shutter blinds, ceiling fans, and barn doors featuring throughout. Supplementing the family hub is a second living room, dedicated office space, and that glorious ironbark deck - soon to be shaded by a young white wisteria, with the outdoor living space showcasing the mother of all outdoor grills and overlooking a resort style heated pool wrapped in silver travertine tiles.
Designed by garden royalty Ian Barker, the landscaping is faultless planted out with Japanese Maples, Tupelos, Forest Pansies, Temple Bells, and a spectacular Dogwood. In the privacy of your backyard, theres a second ironbark deck and fire pit area to unwind, and recently refurbished studio - perfect for guests, home office, or teenage retreat. Further talking points include double integrated garage, detached single garage with workshop, water tank, garden shed, town gas/water, and 5.5kw solar power.
Resting half-way between Tony Clarke Recreation Reserve and Macedon township, everything (including schools, shops, and train) is within walking distance. On approximately 1302sqm, a skilful design provides effortless family living and a picture-perfect lifestyle.

