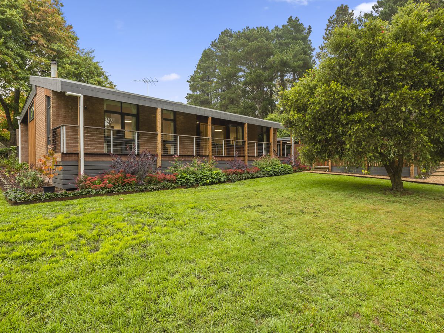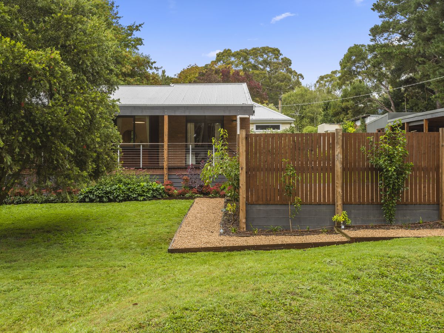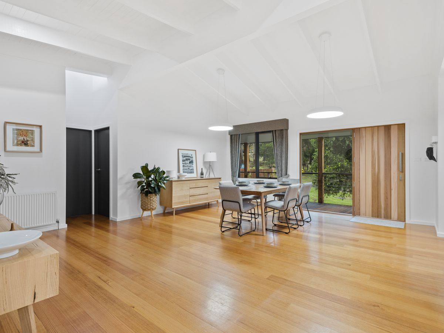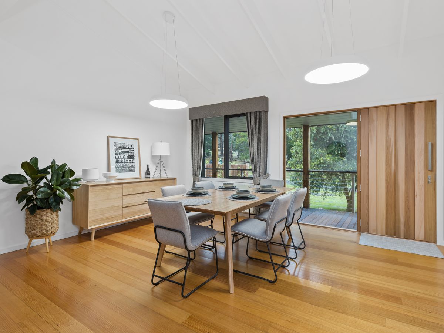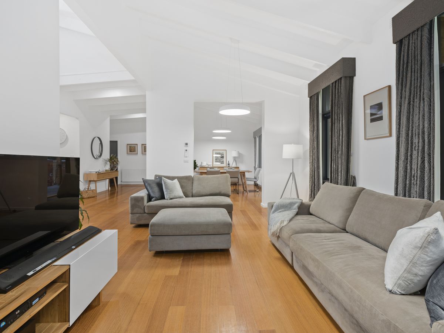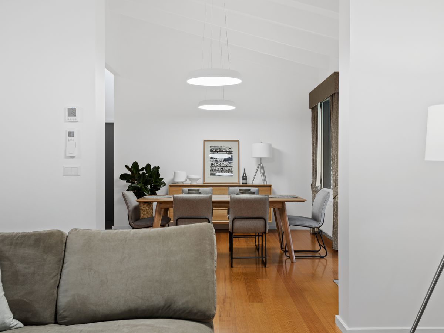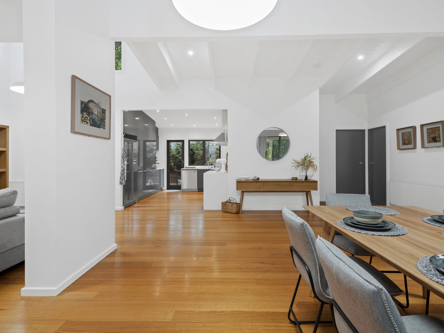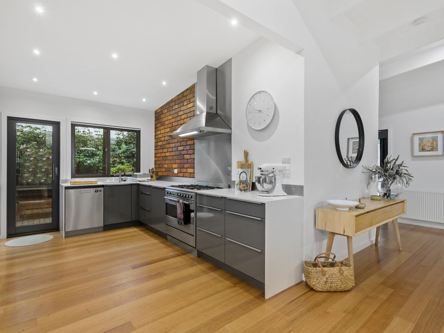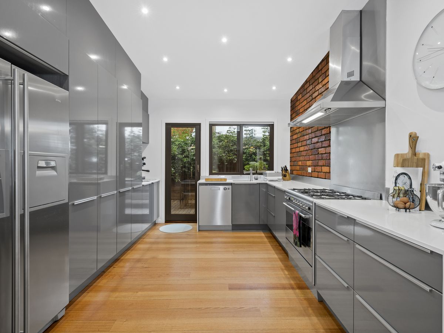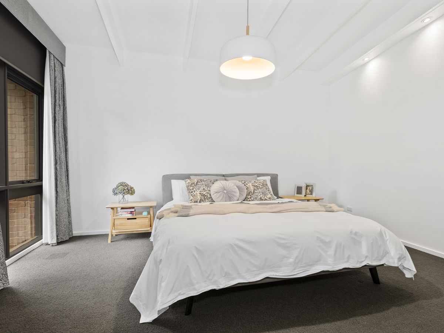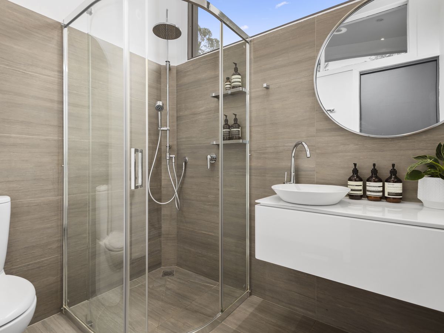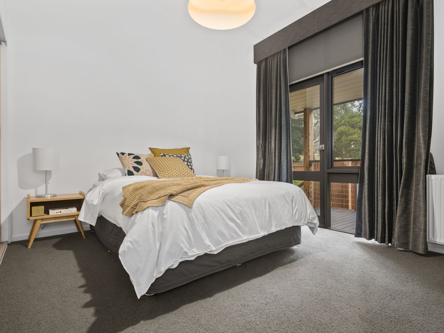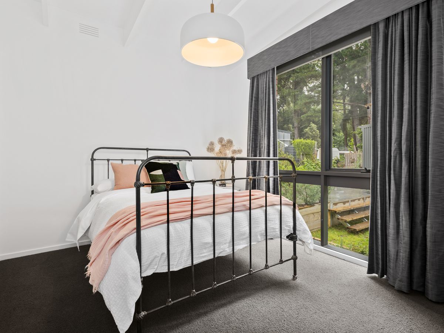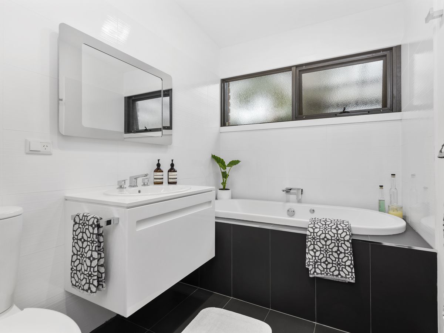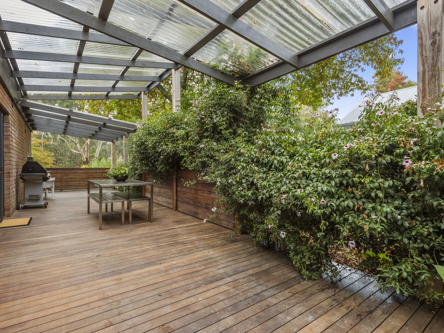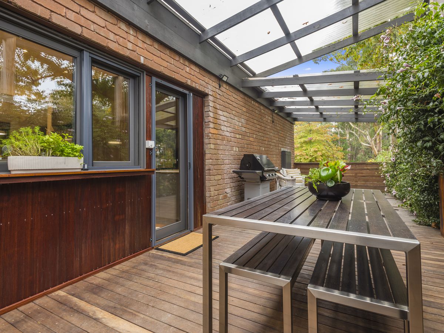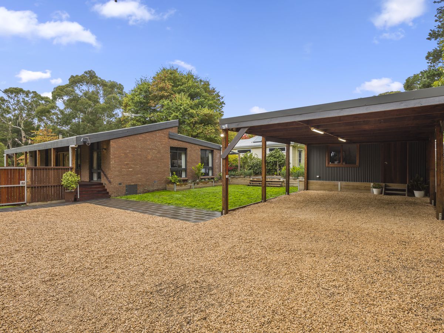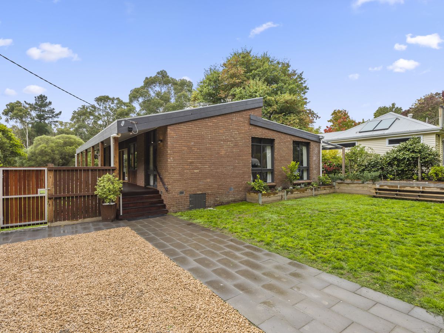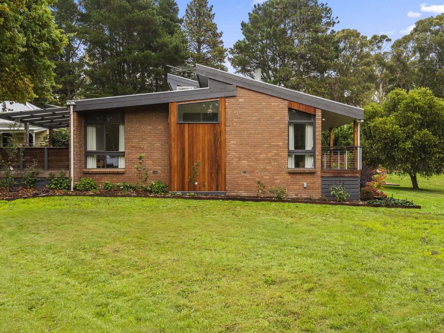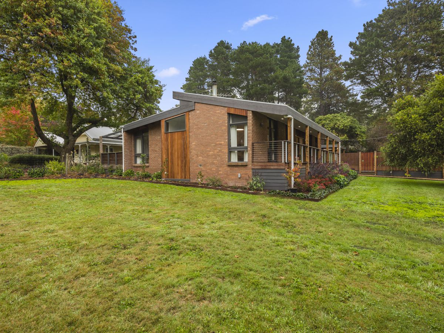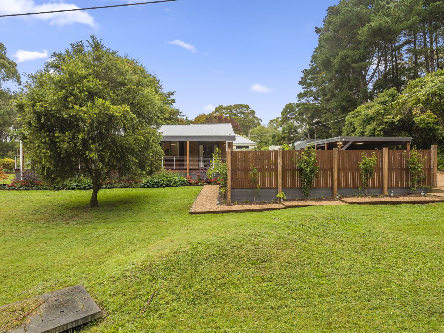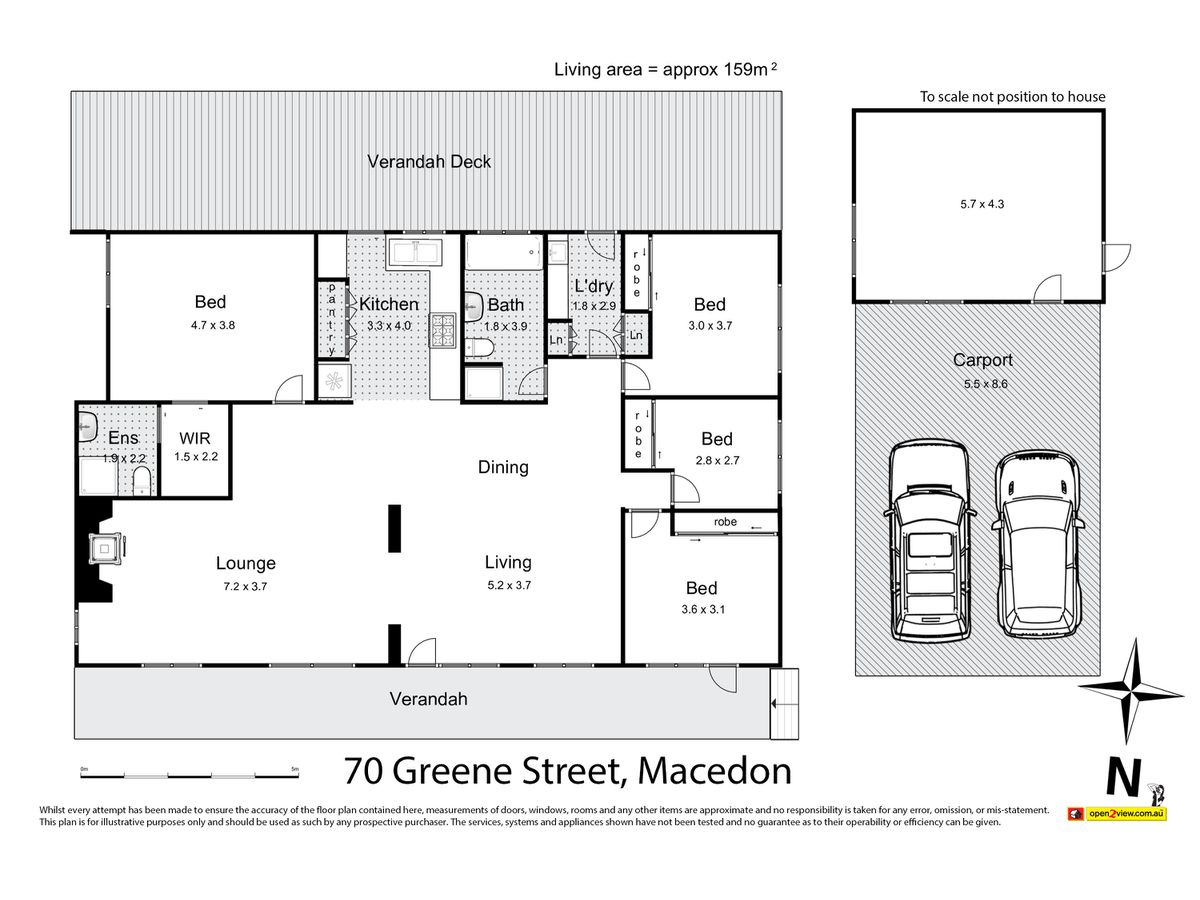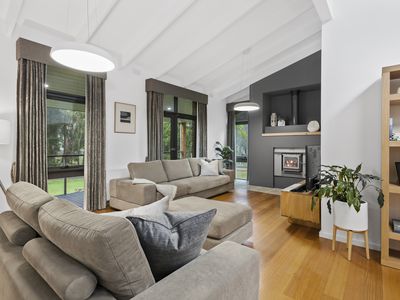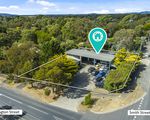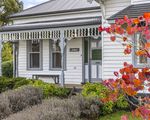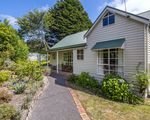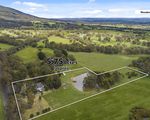70 Greene Street, Macedon
Custom built sanctuary on a corner block
Amongst cathedral ceilings, Victorian Ash floors, and stunning architectural lines is a Macedon sanctuary youll be proud to call home.
Fully renovated and perfectly presented, it all starts in the open-plan living space. With celestial windows and incredible light, cathedral ceilings and a standout Ned Kelly wood fireplace in the lounge, attracts your gaze before your attention is drawn to the German-inspired chefs kitchen - complete with Caesar stone benchtop, 900mm six burner Smeg oven, appliance nook, dishwasher, and pull-out pantry. Capturing morning sun, the Master Suite is exceptionally designed - featuring a designer walk-in robe and luxe ensuite with curved shower and tree-top views. Three further bedrooms (all with built-in robes) and a large central bathroom (with bubble bath and raindrop shower) allows the whole family to live in stylish comfort.
A private merbau deck embraced by a blossoming vine is the perfect spot for outdoor dining (as is the north-facing verandah), whilst a shed-come-studio opens up options for hobbyist and children alike. Included on the big corner block (approx. 1225m2) is a water tank, electric gate, town gas/water, mature trees, watering system, double carport, and plenty of lawn. Cosy all year round, the home enjoys zoned hydronic gas heating and split AC.
With a fresh coat of paint, this property is perfectly presented and ready to call home. Across the road from JD Clifford Reserve and walking distance to Macedon and VLine, it absolutely deserves your attention.

