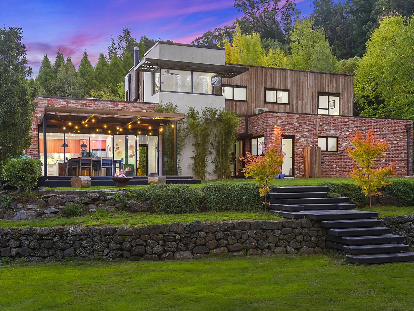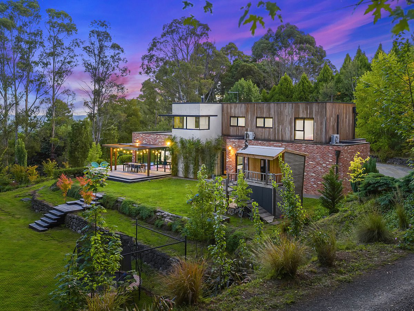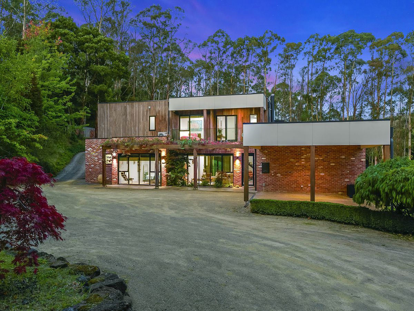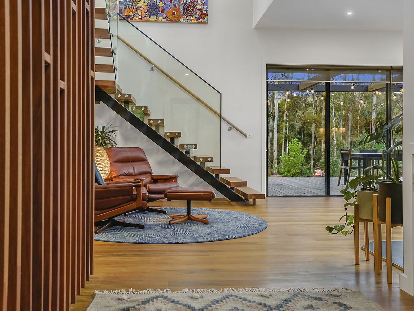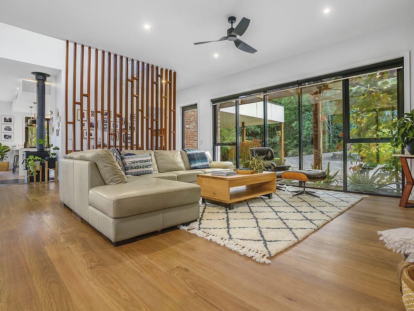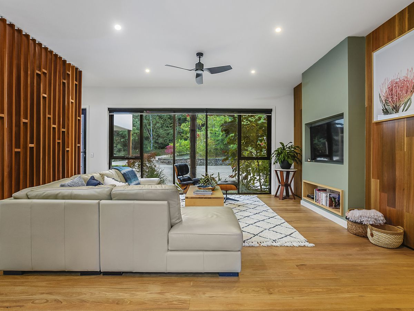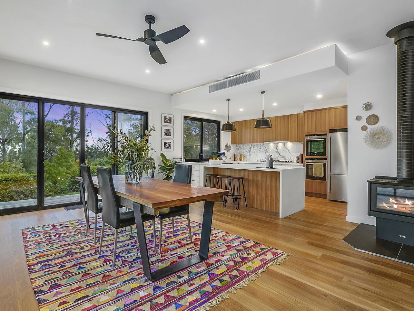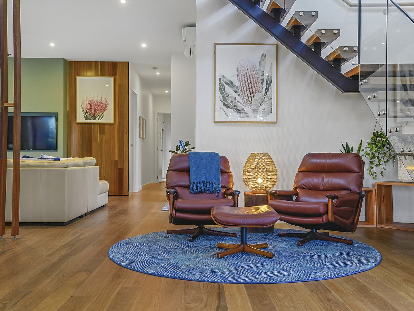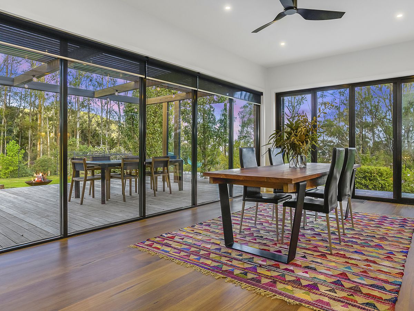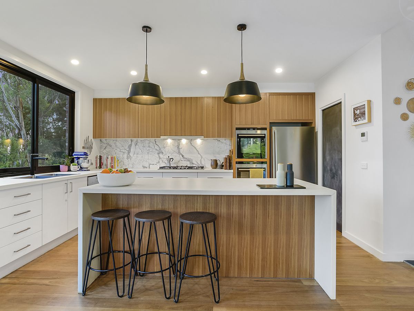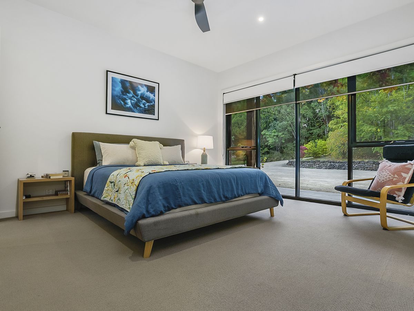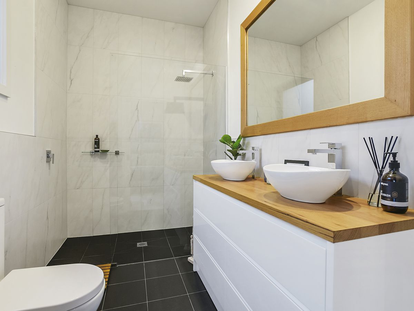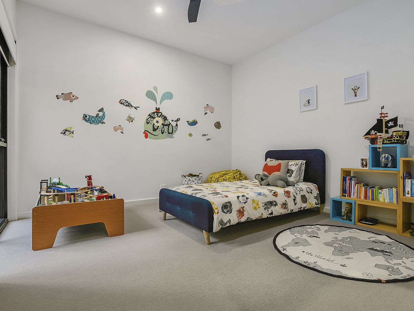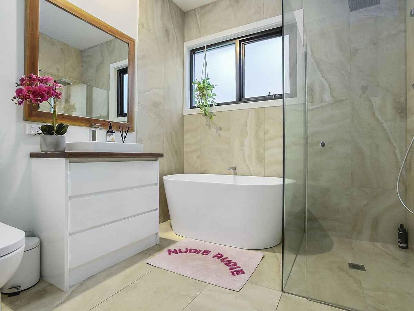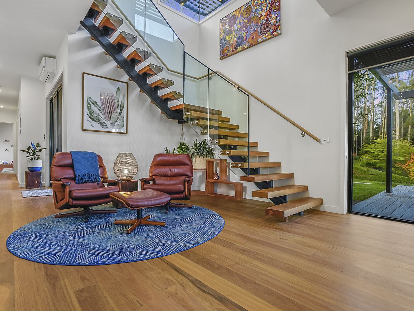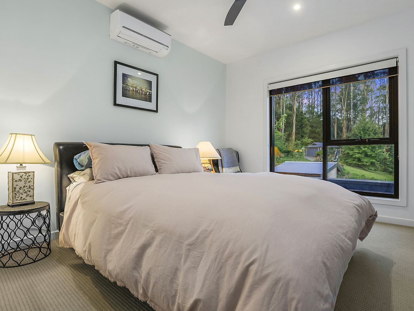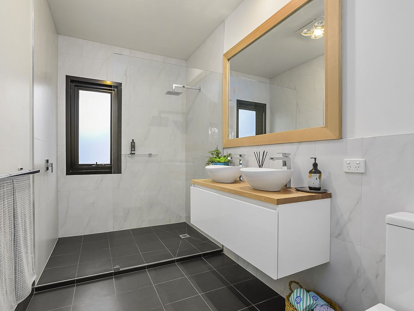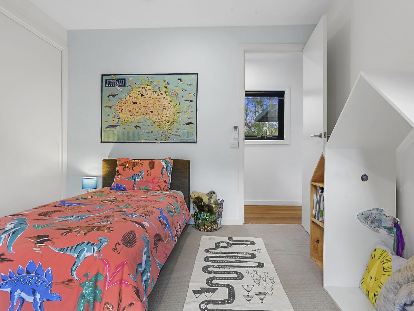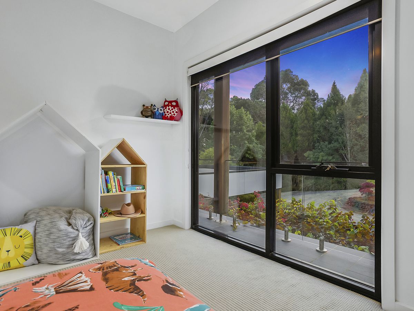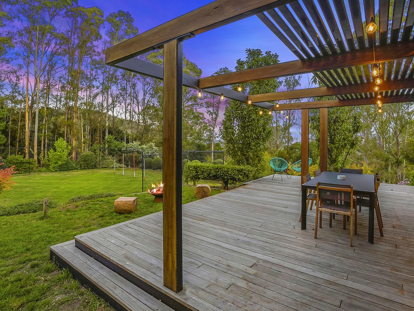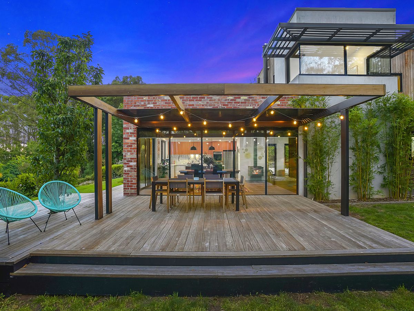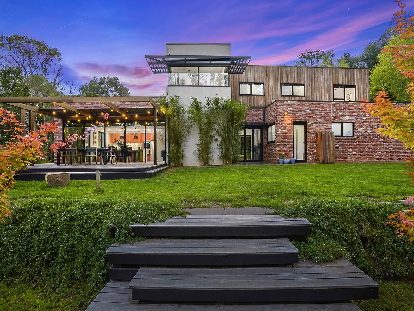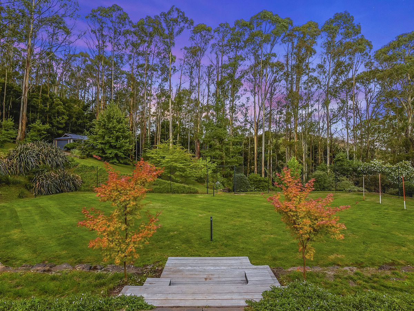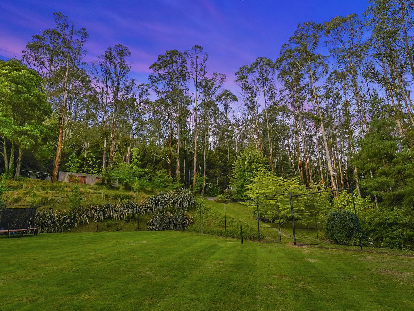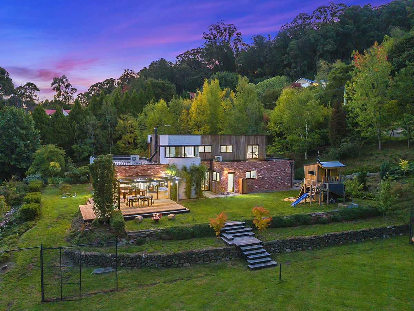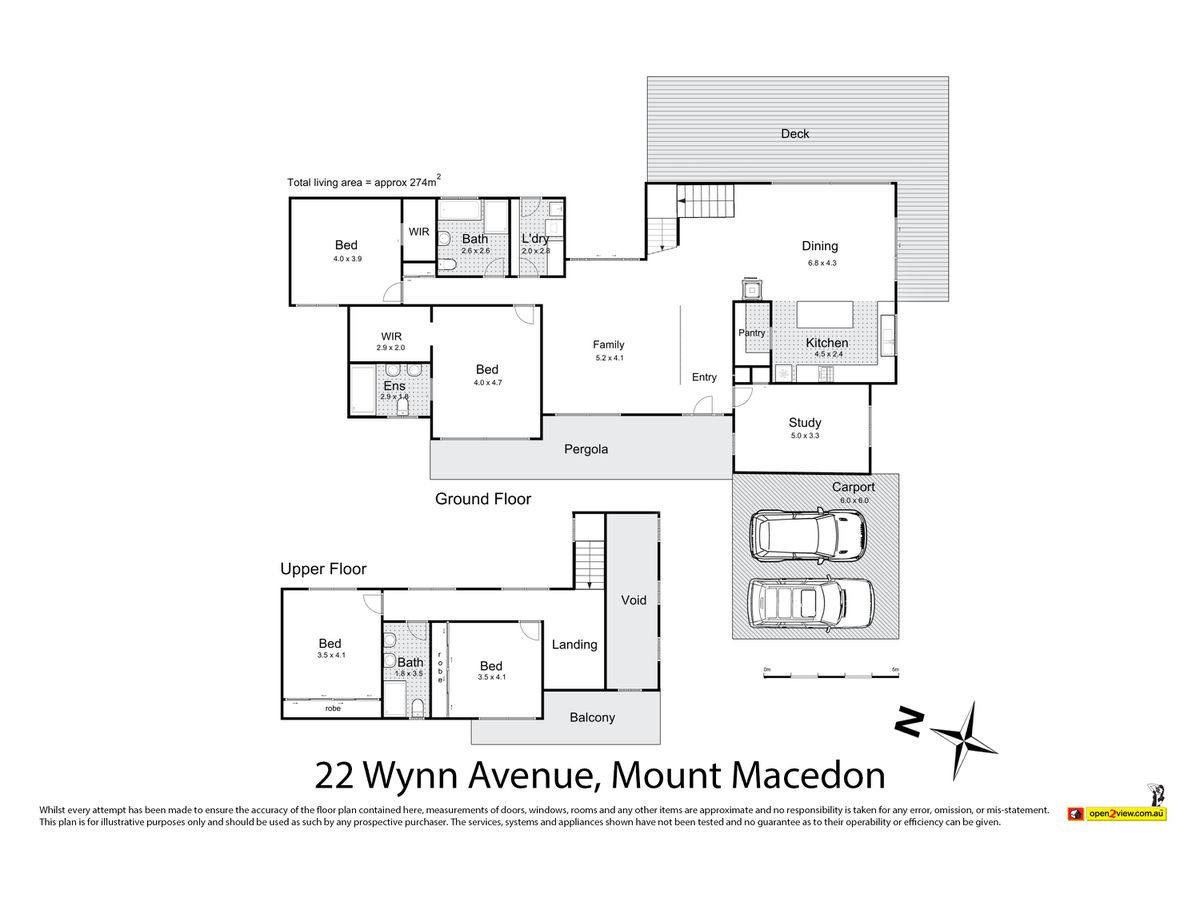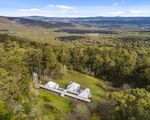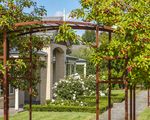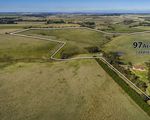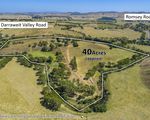22 Wynn Avenue, Mount Macedon
Exceptional property, rich in history
Viewing by Private Appointment only.
Six years young, this exceptional Mt Macedon home is set amongst a century worth of nurtured park-like gardens. Texturally rich, the two level property is architecturally designed, custom built, and impeccably executed on every level.
Perfectly orientated to embrace it's north-facing aspect, the central hub of the home balances luxury and functionality. A chefs kitchen - featuring stone benchtop, double wall oven, five burner gas cooktop, marble splashback, and butlers pantry spills onto a deep deck capturing the best of the days sun. Elegantly zoned, the main living area blends a family lounge with a cozy reading nook. All four bedrooms are generously proportioned taking in tranquil views - Master Suite (with stunning ensuite and walk-in robe), and three further bedrooms (one with walk-in, two with built-ins). An office with built-in desk has the size to moonlight as a fifth bedroom, whilst the upstairs landing and balcony makes a peaceful escape.
Retaining the historic integrity of the property, recycled timber plays a key role in the home - Turpentine staircase from Princes Pier, Spotted Gum porch from Myer, and Tallowwood floors. Pairing new with old, all three bathrooms exude style, incorporating raindrop showers, hardwood vanities and lush tiling. Passively heated, the home also includes a woodfire heater, ducted electric heating, and three split ACs.
The surrounding grounds are rich and diverse. A full size lawn tennis court formally enjoyed by the Governor General creates the perfect multi-use space. Theres a large garage and second storage shed, landscaped stone walls, two water tanks, reticulated watering system, and European style gardens with a distinct mix of Dogwoods, Japanese Maples, Magnolias, and more.
Privately set on approximately 2.5 acres, the property is within easy reach of Macedon Ranges schools, VLine, and shops. With beautifully crafted interiors and grand surrounds, this family estate is impressive in every sense of the word.
DISCLAIMER: We have obtained all information in this document from sources we believe to be reliable; however, we cannot guarantee its accuracy. Prospective purchasers are advised to carry out their own due diligence.

