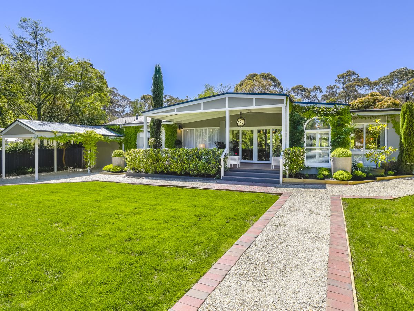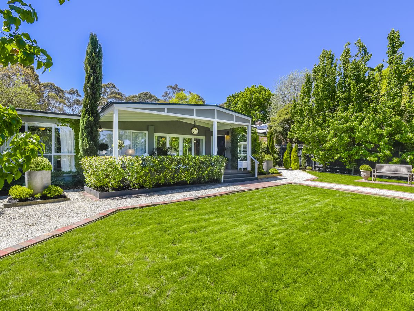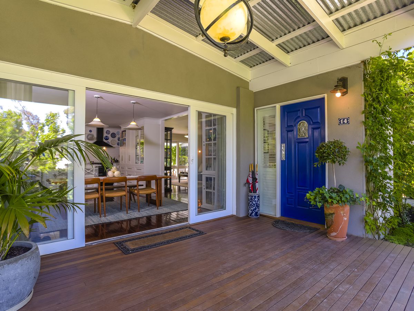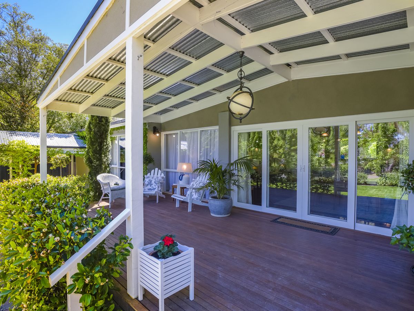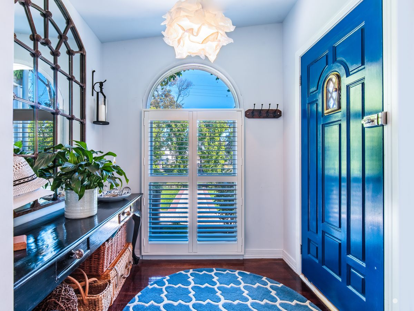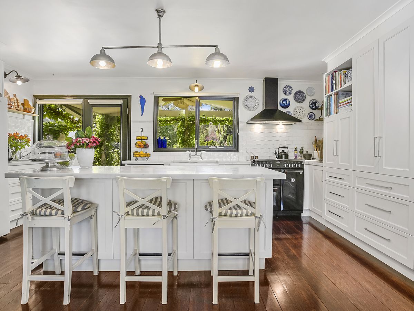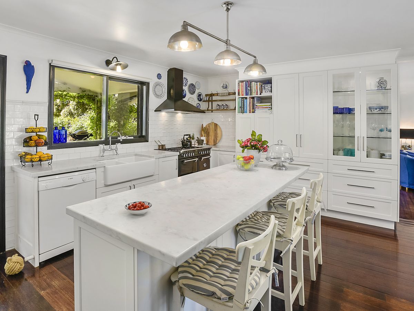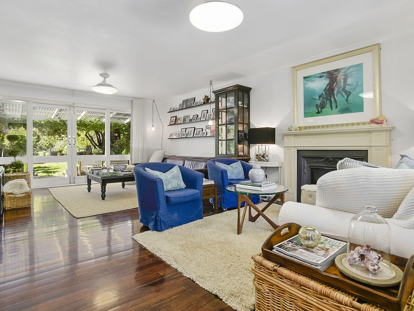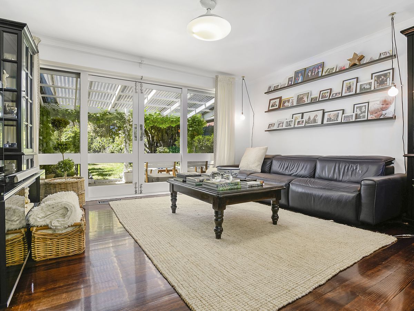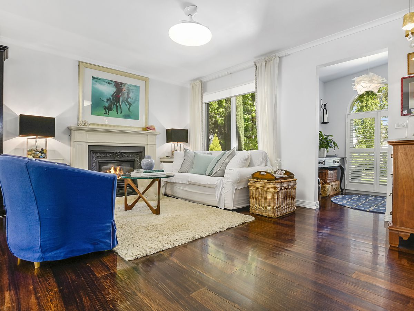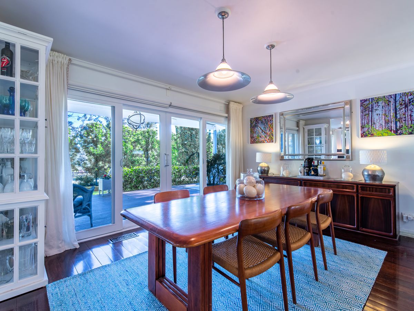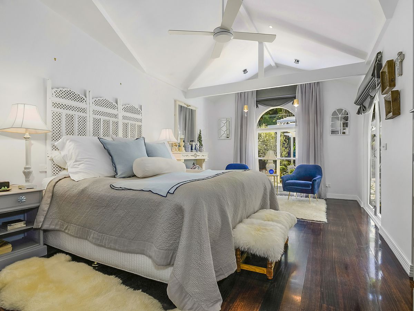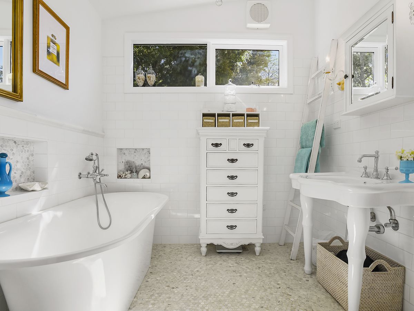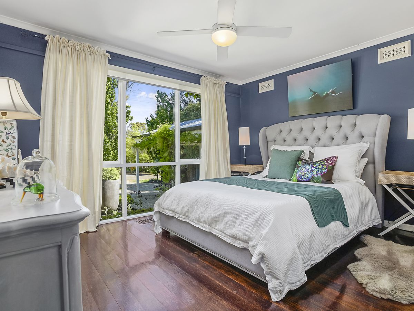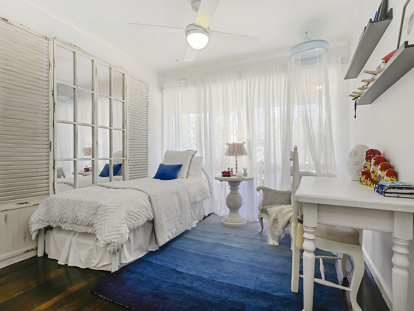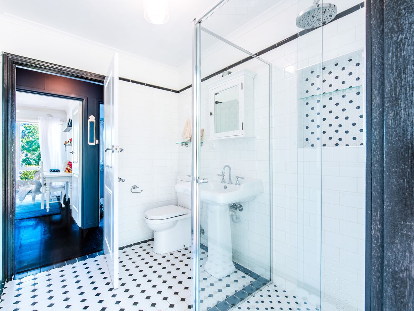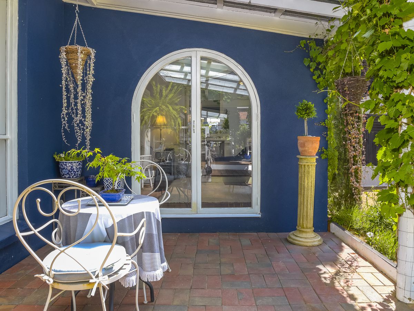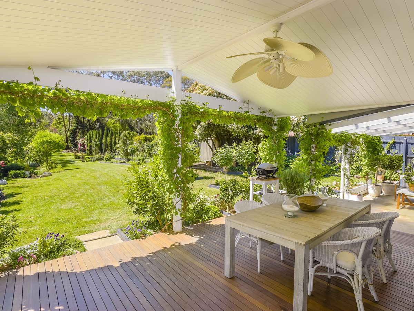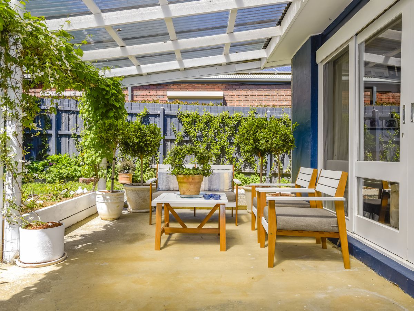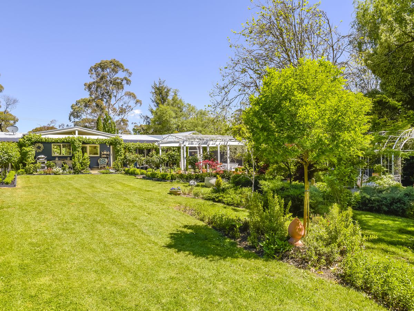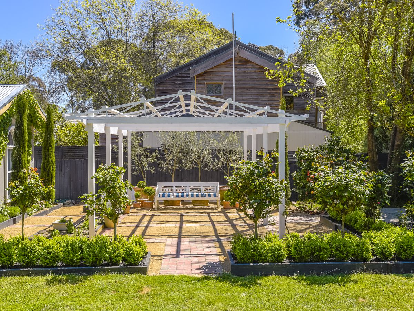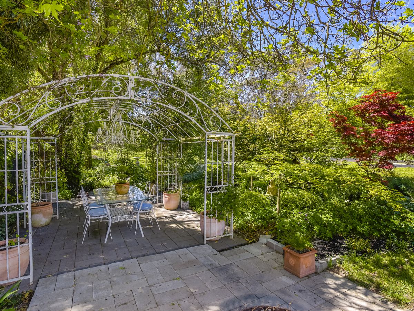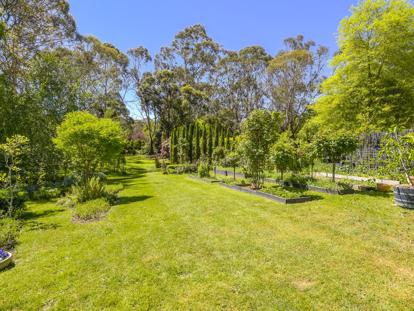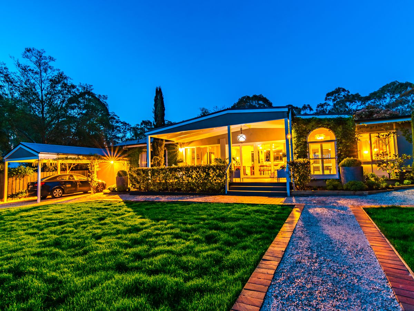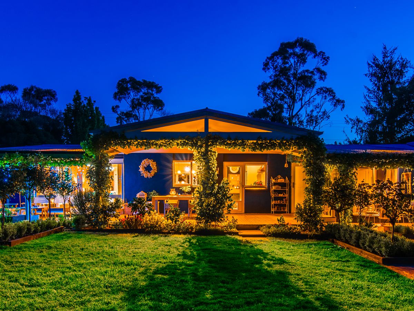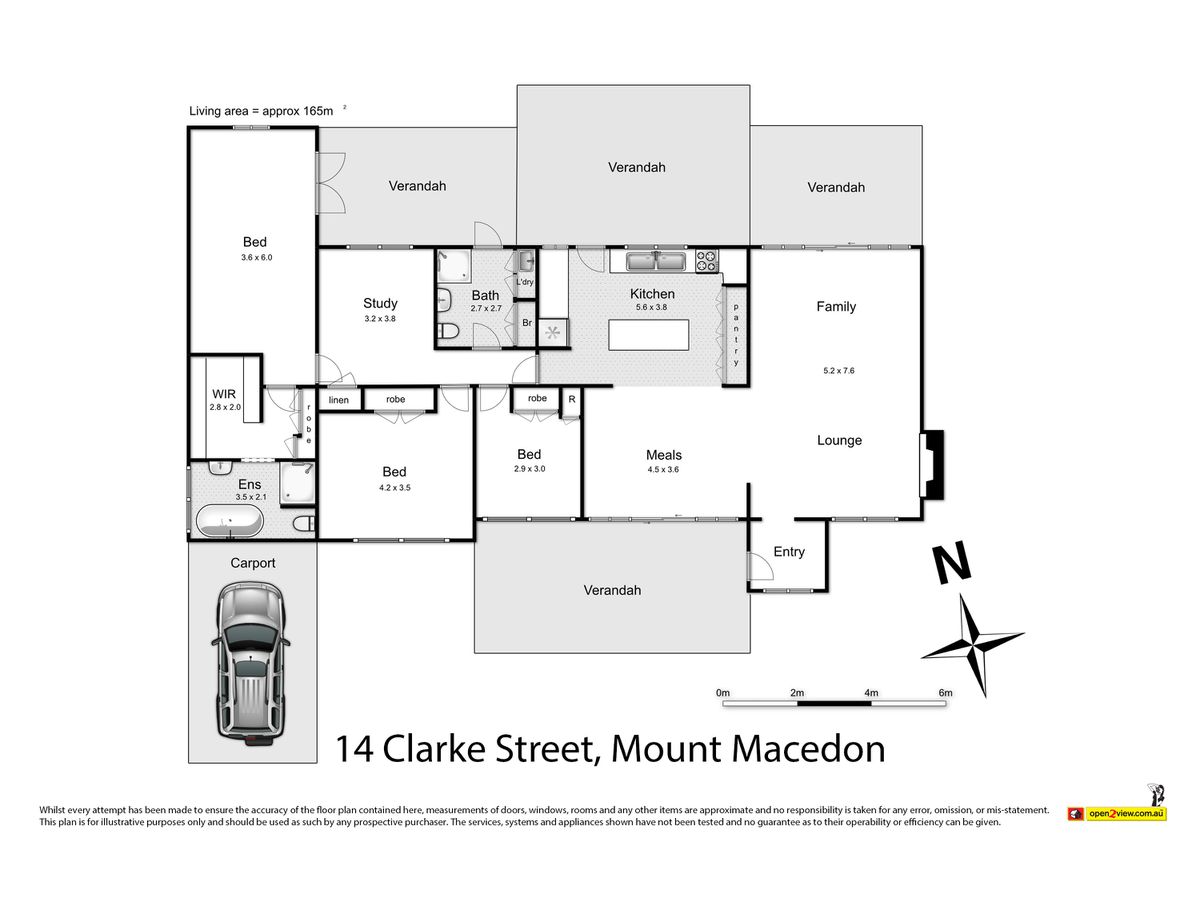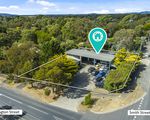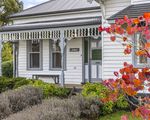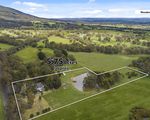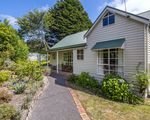14 Clarke Street, Mount Macedon
Sophisticated comfort
Nestled in a quiet, attractive cul-de-sac at the foot of Mt Macedon this home has been lovingly renovated and designed for a quality lifestyle.
As you enter the property through the neatly presented front garden, you will get the sense this place has something special, and you will not be disappointed as it reveals its many features to you. The entrance to the home presents the large private front veranda, one of many areas to sit, relax and entertain that the property boasts.
The main living area consists of a formal seating area adjacent to the gas log fire, and extends to a large, and less formal family area which opens via double doors into a 2nd outdoor area. As you walk through the house, the full length windows frame the outdoors and reveal its beauty from different perspectives.
The Peter Connor designed kitchen is a classic, with quality fittings including Carrara marble benchtops; a 900mm gas Belling stove, double Belfast sink, and a 2nd butlers sink. The soft close drawers offer ample storage; with the kitchen a delightful place to prepare meals and talk to guests and family by the island bench, seamlessly connecting to the dining room with double doors onto the front veranda.
There are 3 double bedrooms, and a study which is a potential 4th bedroom. The Master Suite, with vaulted ceilings and arched windows, is stunning - with a parents retreat, and double doors leading to a private courtyard. It has a WIR, and the large ensuite, with marble mosaic floor tiles, full size Victoria & Albert bath and crystal chandeliers, is the dream bathroom that we all wish for.
There are BIR in bedrooms 2 & 3. The main bathroom is a classic design, and includes a large European style laundry opening to the rear deck.
The house has the features needed to make life simple ducted, zoned underfloor heating; polished boards throughout; overhead fans in all bedrooms and main living area; deep sewerage, natural gas (connected); NBN and gas hot water.
It has been renovated; has full length windows, brick-veneer construction, with quality fittings used throughout.
Outside, the large, covered rear deck looks overlooks a garden that resembles an enchanting parkland with a number of themed garden rooms that gradually reveal their unique features. The flat, undulating block is over 2200m2.
The rear has many unique areas for entertaining or relaxing, including the large rear verandas; open pergola, shaded arbour with outdoor dining; a brazier deck all surrounded by attractive maple and birch trees with magnolias and camelias. These link seamlessly via paths which flow through the garden revealing delights as you meander through.
Standard and bush roses abound bringing colour to the garden, and the glauca enclosed Mediterranean style area is a hidden secret. There is an active vegetable garden and fruit trees mulberry, raspberry, nashi, pear, apricots, plums and a variety of citrus fruits. The large open grass area provides ample room for those who want to run around!
It is centrally located between Macedon and Mt Macedon with shops; V-line, schools and the parks and villages easily accessible yet tucked away for a quality of life.
Whether for a family or a couple looking for a relaxed lifestyle, this residence is ready to move into and start enjoying it immediately as there is not much to do but enjoy its superb offerings.

