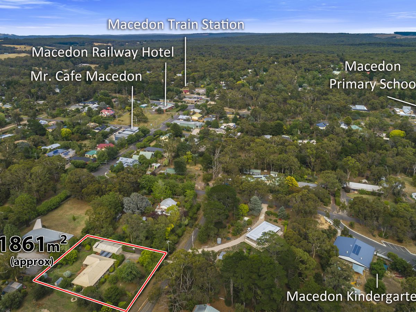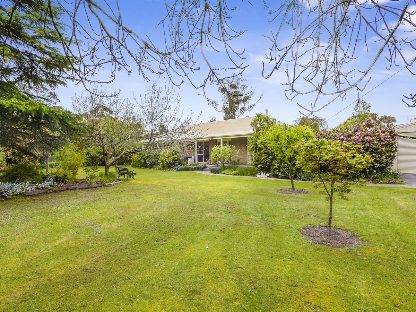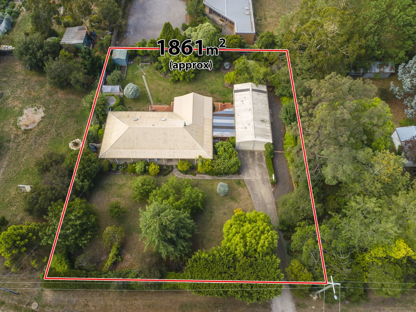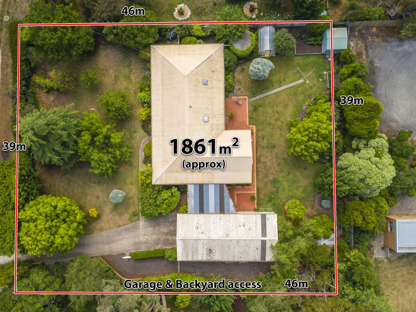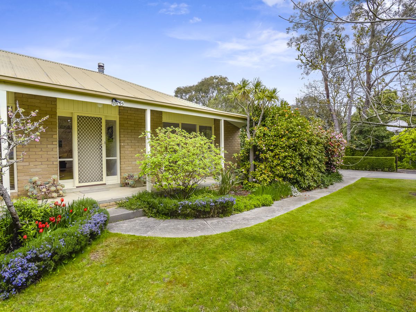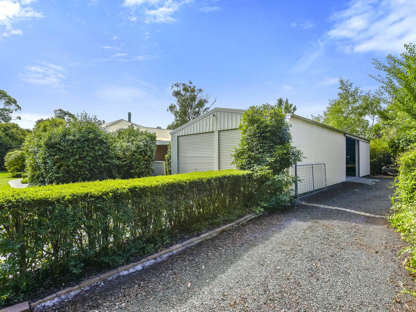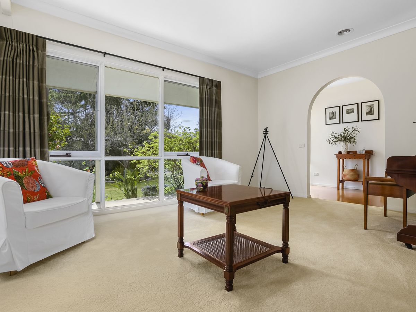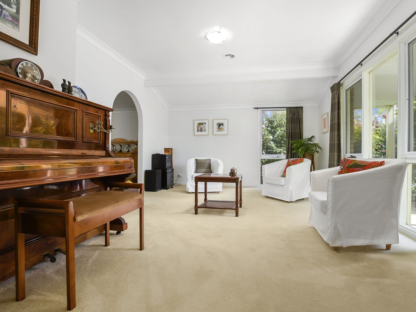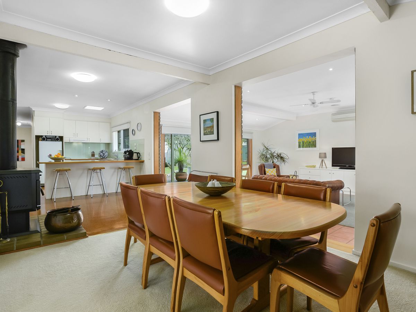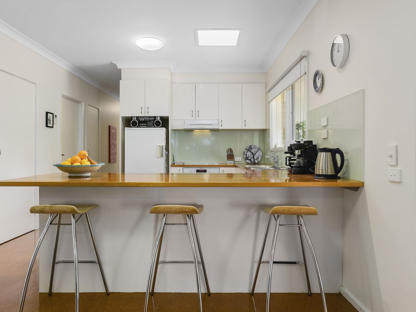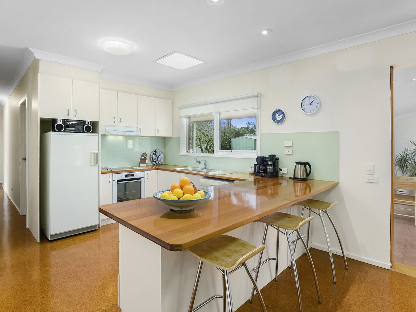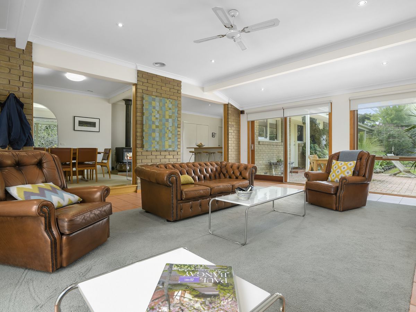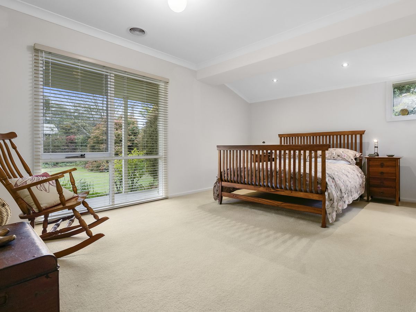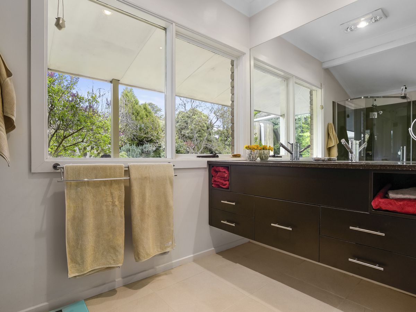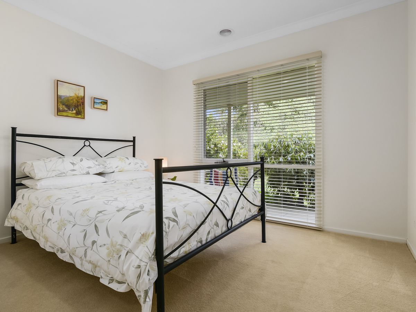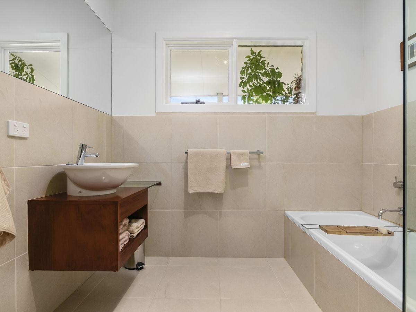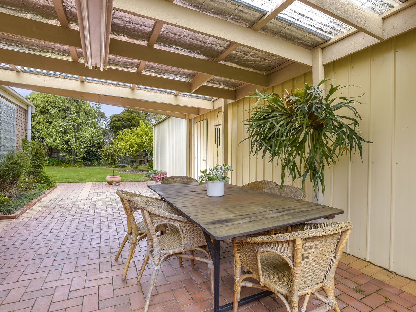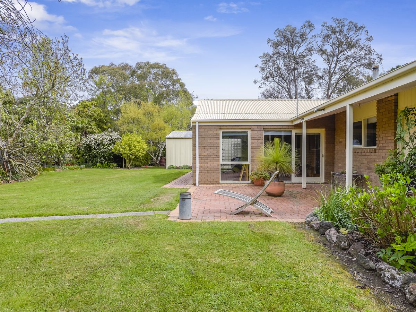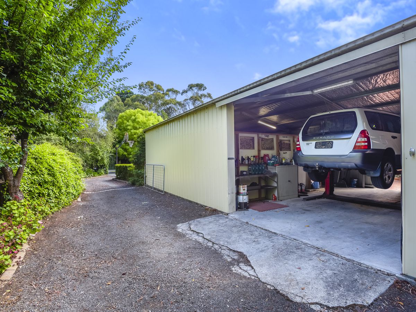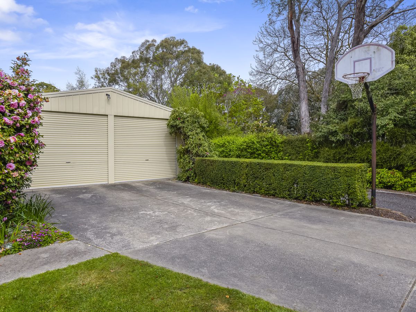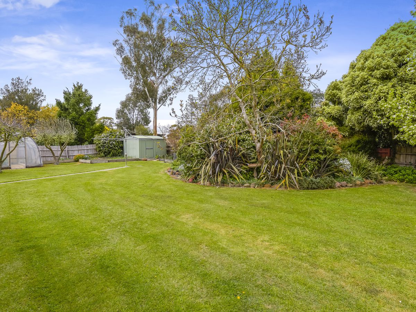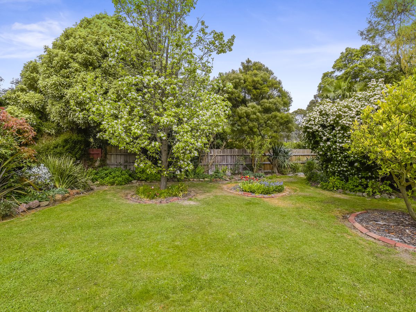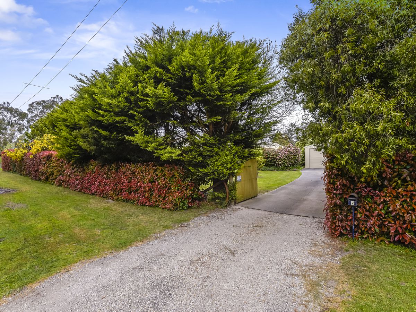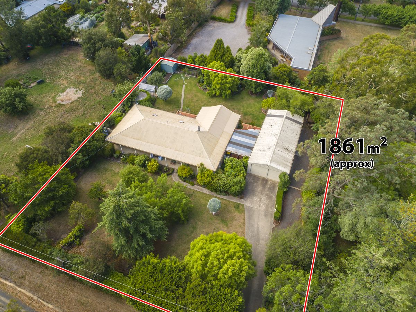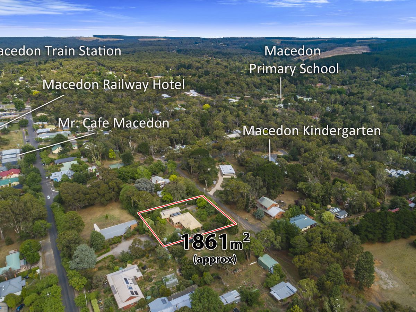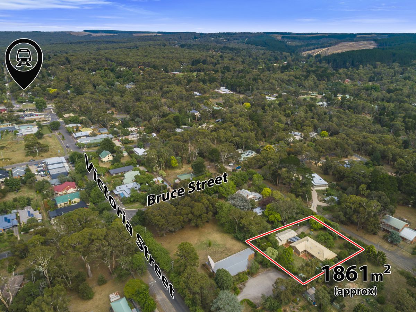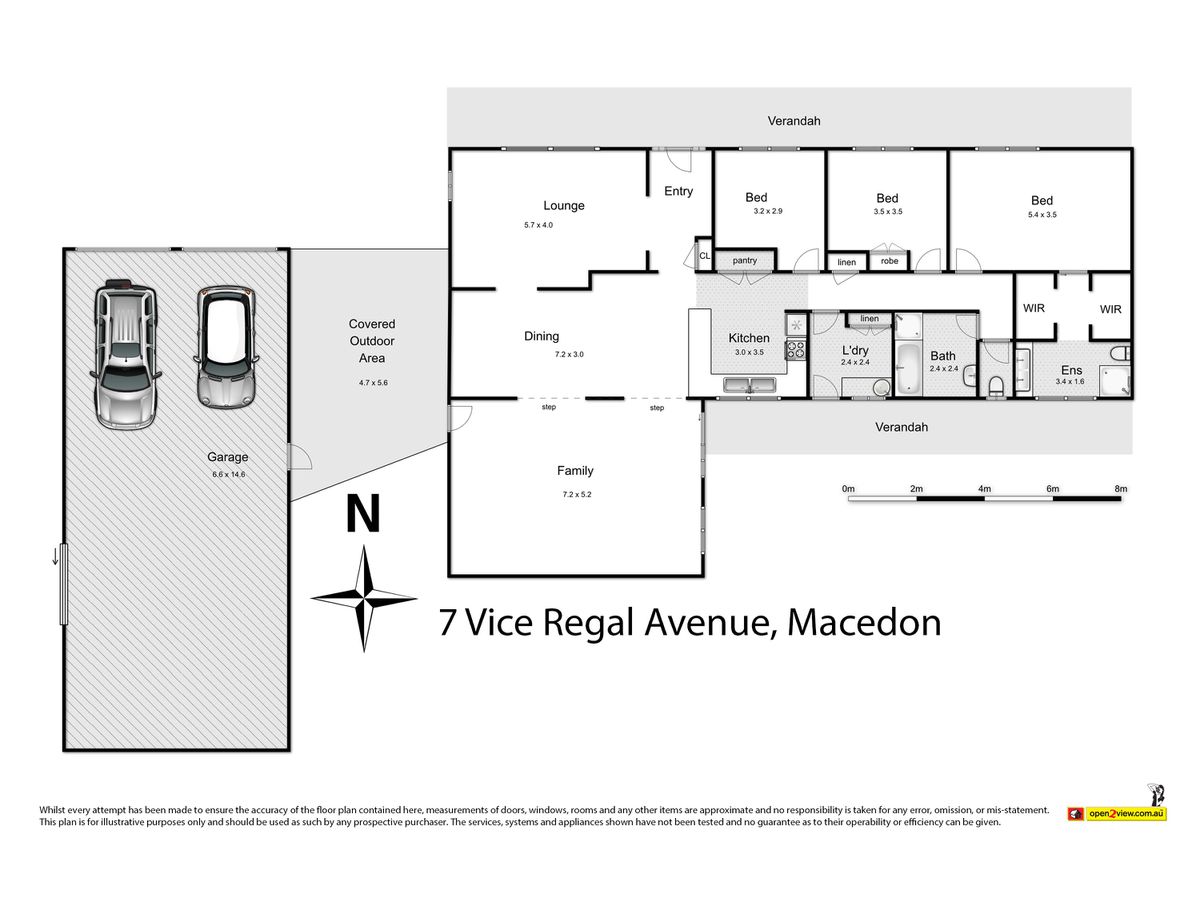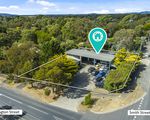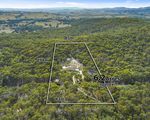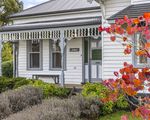7 Vice Regal Avenue, Macedon
Location, Location plus 6 Car Garage/ Workshop
With a well-thought extension and renovation, this immaculate Macedon home is worth the wait.
Centrally located on a peaceful cul-de-sac, the village is at your fingertips walk to town, VLine, kindergarten, schools. Its pretty as a picture and truly family made.
There are three bedrooms in the home, with potential for a fourth. With a fresh new layout, the Master Suite now incorporates a double walk-in robe and lush new ensuite with stone vanity, underfloor heating and garden views. Renovated in style, the second bathroom (with bath) is also worth noting. Open plan for ease of living, a skylit kitchen and meals area delivers everything you need big breakfast bar, electric oven with ceramic cooktop and good-sized pantry. Basking in northern light is a formal lounge, whilst the sunken living room has a summer-house feel with bright vistas and year-round benefit. Zoned ducted gas heating, a woodfire heater and split A/C also ensure ample comfort for the whole family.
Outside is perfectly presented and a dream to maintain. With plenty of flat lawn, theres a colourful array of camellias, rhododendrons, wisteria, tulips and a modest orchard rich in fruit. Raised vegie gardens, a garden shed and large garage/workshop with two entry points makes life easy (room for a caravan and/or trailer), whilst an integrated courtyard creates a great entertaining space. Town gas/water will also appeal.
On approximately half an acre, this property presents a seamless opportunity for that new-home feel.
PRIVATE INSPECTIONS WELCOMED.

