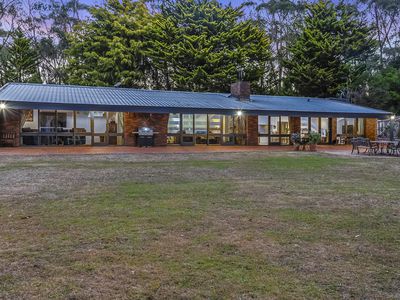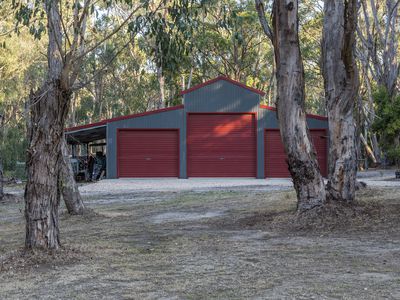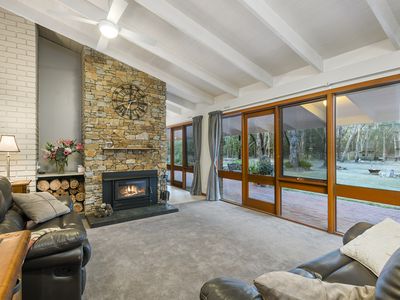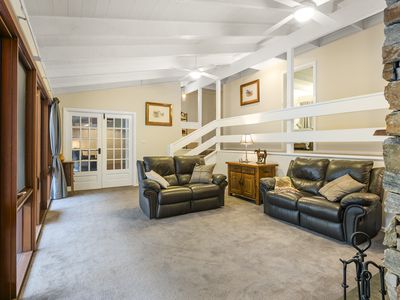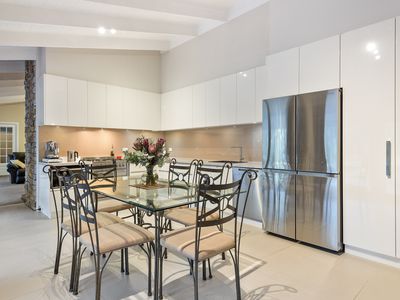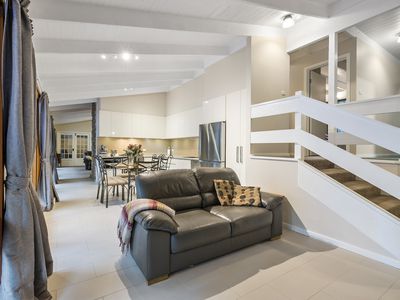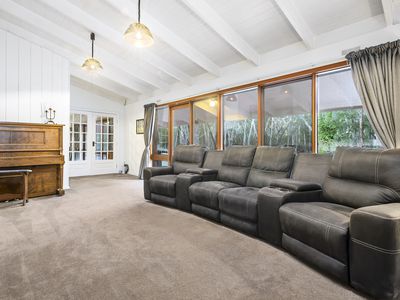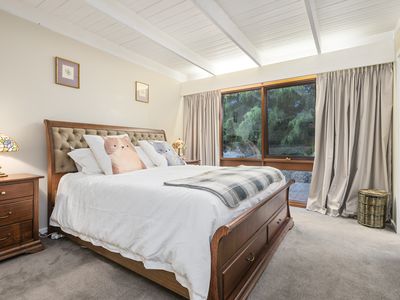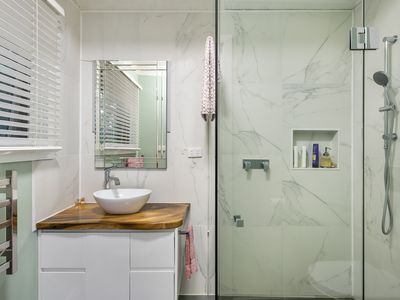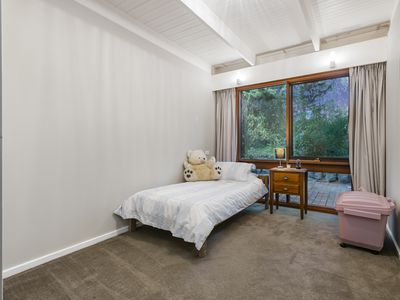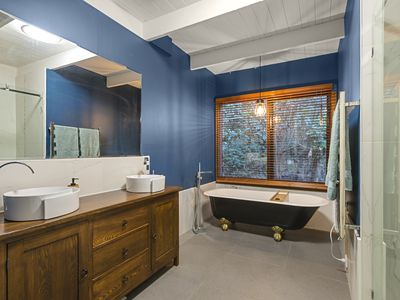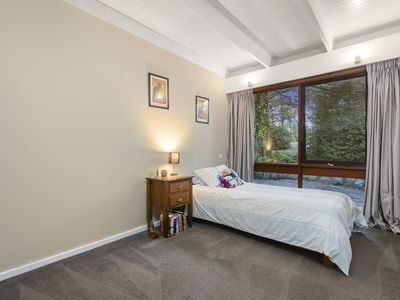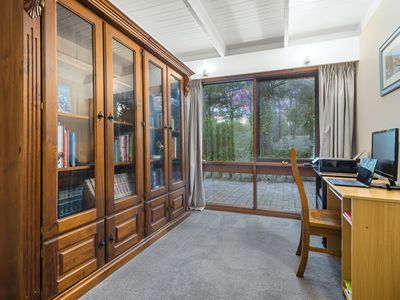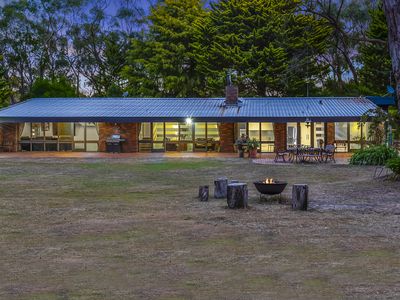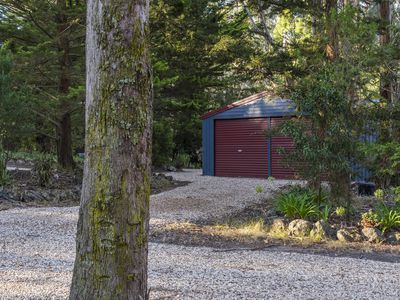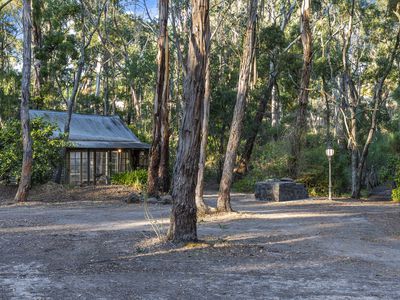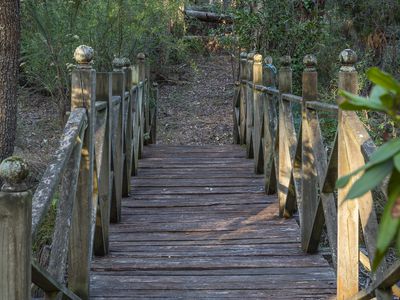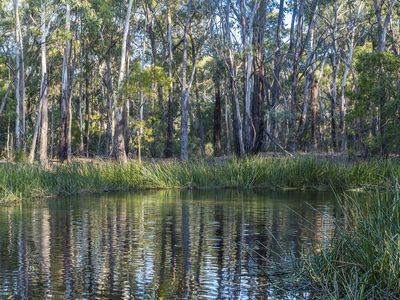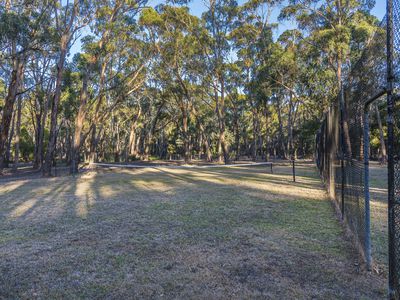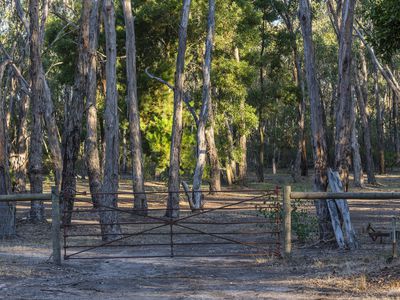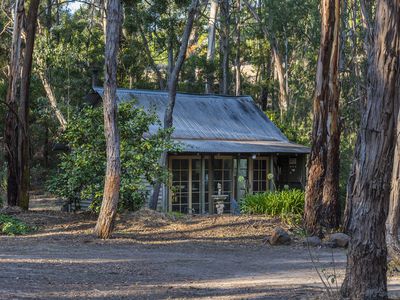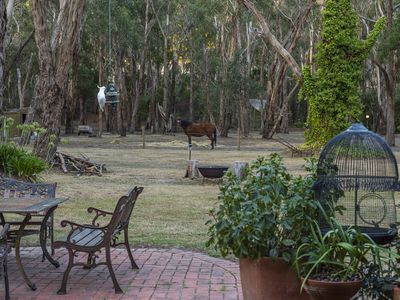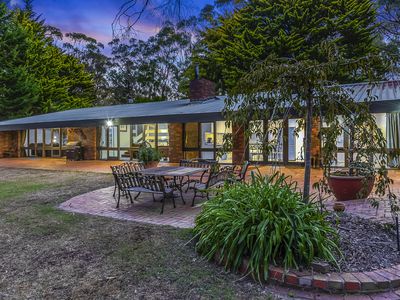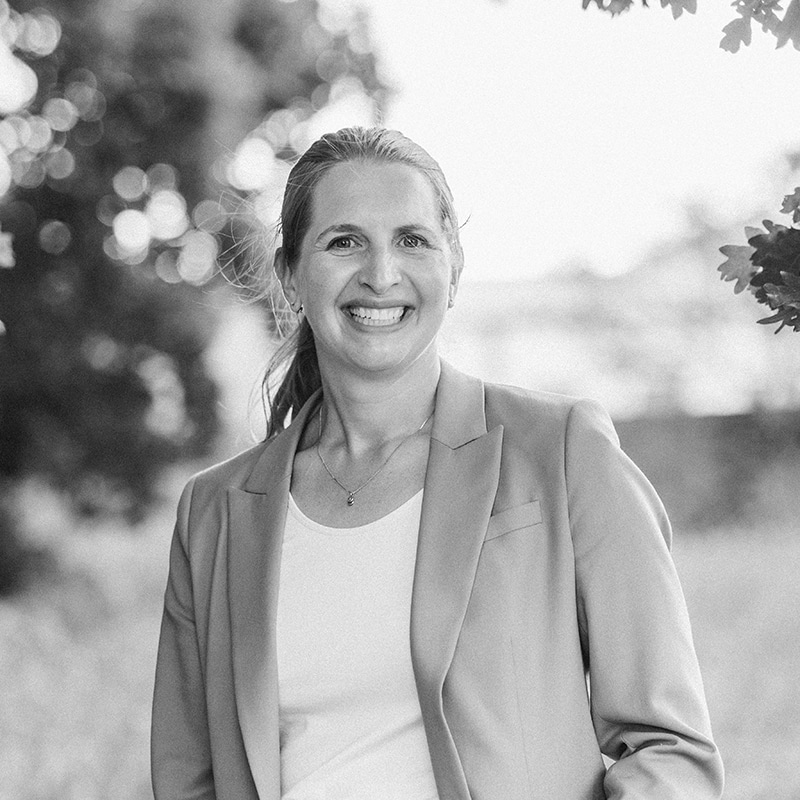Homes like this don't come around to often and also do not stay on the market very long. This unique property has so much to offer.
Set on an approximate 10-acre parcel, the property is surrounded by mostly cleared land and established trees, creating a private sanctuary that feels far removed from the hustle and bustle, yet remains conveniently located to essential amenities. Within 10 minutes from the townships of Woodend and Gisborne, rail and freeway access to Melbourne or Bendigo within 5 minutes, Alice Miller School just around the corner, or bus stop for buses to Braemer, Gisborne Secondary, Sacred Heart or Kyneton Secondary College just 700m away.
Designed for relaxed living and easy entertaining, the split-level home has recently been stylishly renovated, including double-glazed doors and windows throughout, split system air conditioning/heating at either side of the house, and combustion heating in the centre of the home.
As soon as you enter through the home's double doors, you are immediately greeted with an air of calm and elegance. With high cathedral ceilings, exposed timber beams, and textured brickwork reflect the era's timeless design while enhancing the spaciousness of three expansive living areas. Floor to ceiling windows and doors line the entire length of the house, allowing natural light to flow in and framing the natural bush views from every angle.
A gorgeous contemporary kitchen forms the heart of the home, featuring Smeg cooktop and oven, abundant storage and preparations space, Caesarstone benchtops and granite sinks, with a sleek glass splashback that reflects the natural surroundings. This culinary haven also seamlessly connects to an outdoor meals area via bifold doors. Whether you are hosting guests, holding a family occasion or enjoying a peaceful meal with friends, this home is designed for effortless indoor/ outdoor entertaining.
The main bedroom provides comfort and privacy, with stylish ensuite and walk in robe. Three other well-proportioned bedrooms all have built in robes and are serviced by a generous main bathroom and separate water closet.
As you step outside, the additional features of this property become evident. A large 100,000L concrete water tank; double garage with concrete floor; barn-style machinery shed with concrete floor, lean-to and mezzanine for additional storage and two additional water tanks; horse stables and hay shed; wood storage shed; enclosed vegetable garden house; new fencing throughout, creating three paddocks, with one having electric fencing. Entertainers will enjoy the grassed tennis court and additional cabin with combustion stove and its own BBQ area complete with Collins Street lamp. The additional cabin is located towards the rear of the property by the seasonal creek providing a private location to be used as either a studio or work from home office space.
Two dams provide additional water, with the larger dam being approximately 15m deep, and is connected with a water pump that provides water to the reticulated sprinkler system to the gardens that surround the house.
Combining space and convenience, this exceptional property is perfect for families, entertainers, horse enthusiasts and nature lovers alike. With its serene atmosphere, high-quality features and unbeatable location, this is a rare opportunity to secure a lifestyle of peace and privacy.
DISCLAIMER: All stated dimensions are approximate only. Particulars given are for general information only and do not constitute any representation on the part of the vendor or agent.
Please see the below link for an up-to-date copy of the Due Diligence Check List: http://www.consumer.vic.gov.au/duediligencechecklist.
Features
Floor Plan
Floorplan 1


