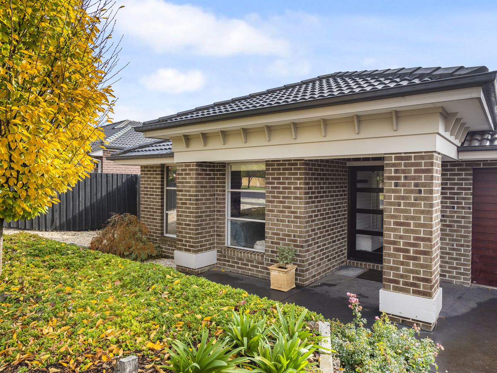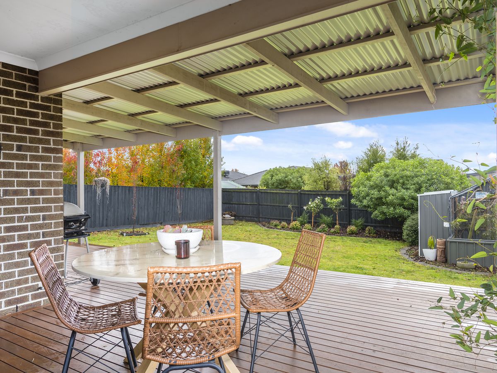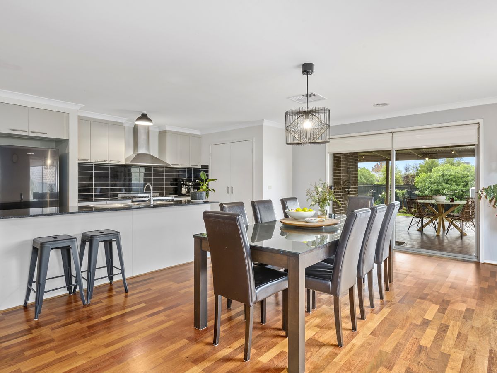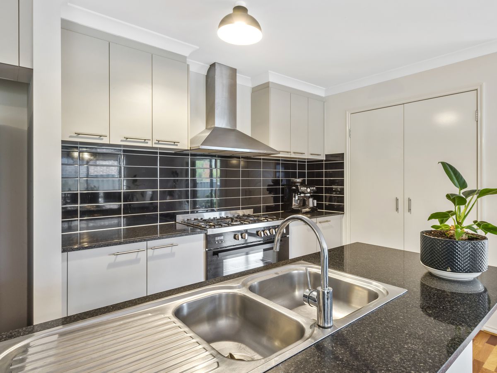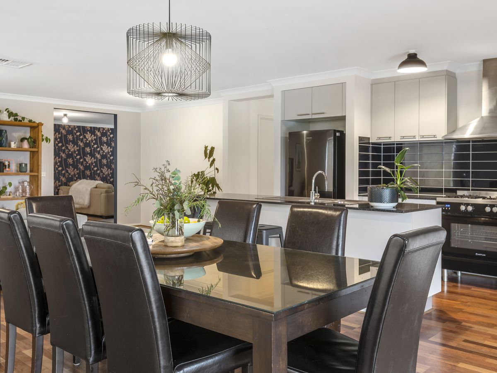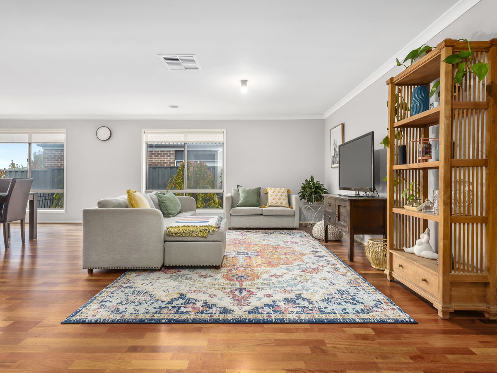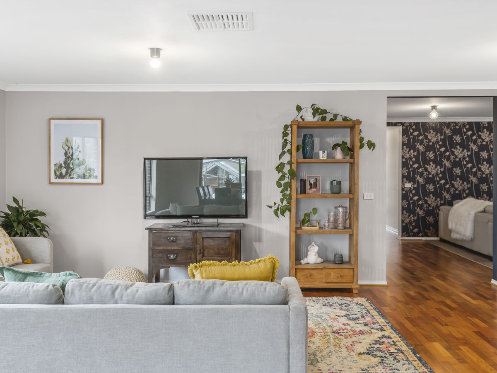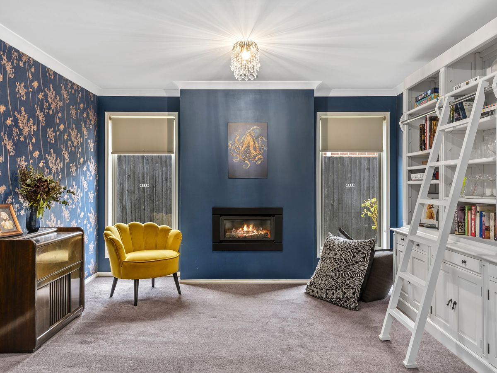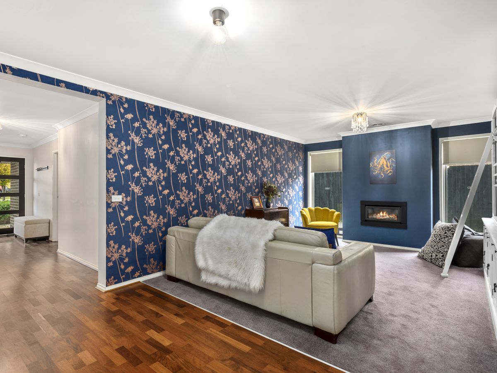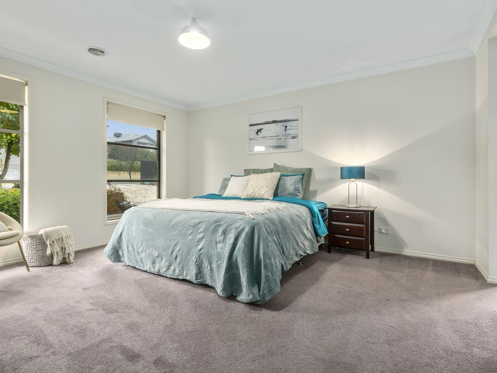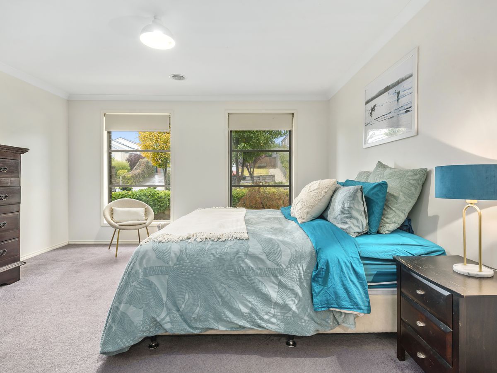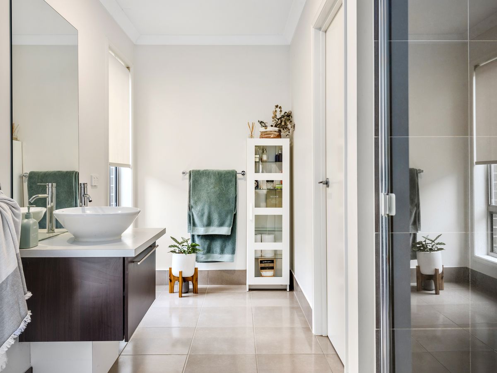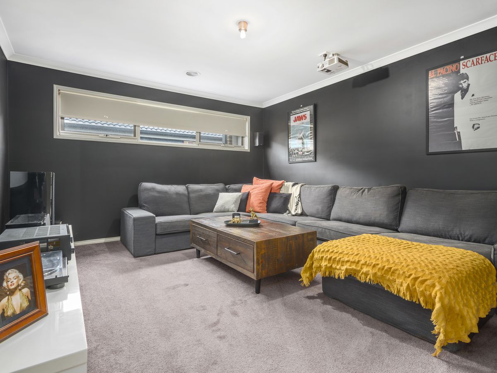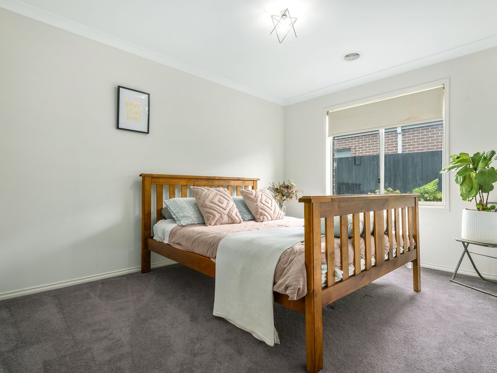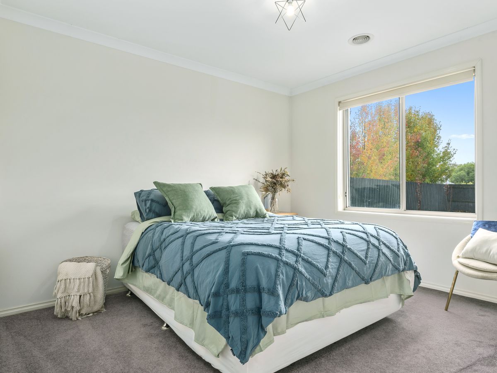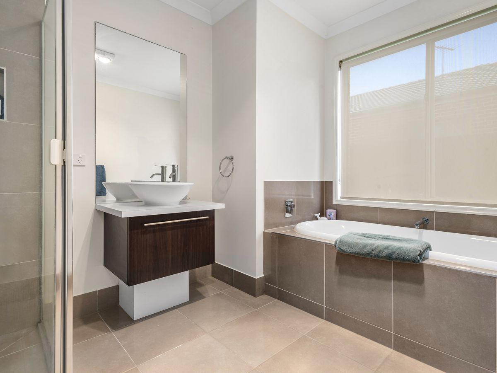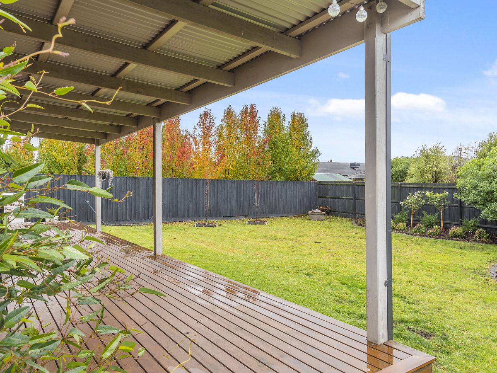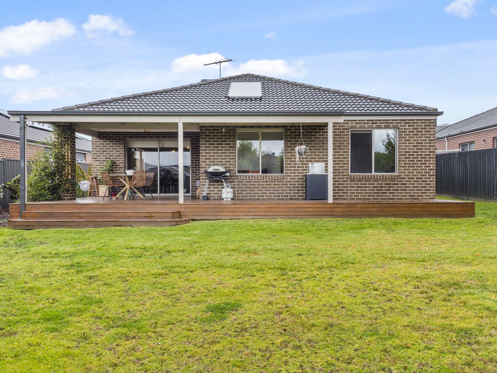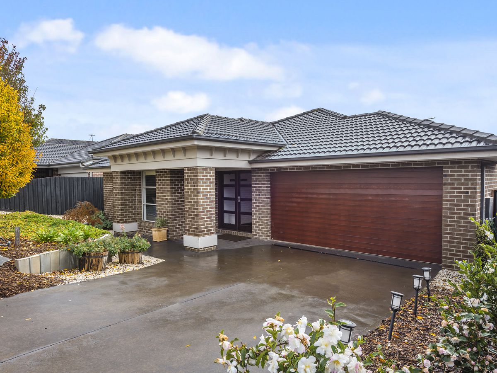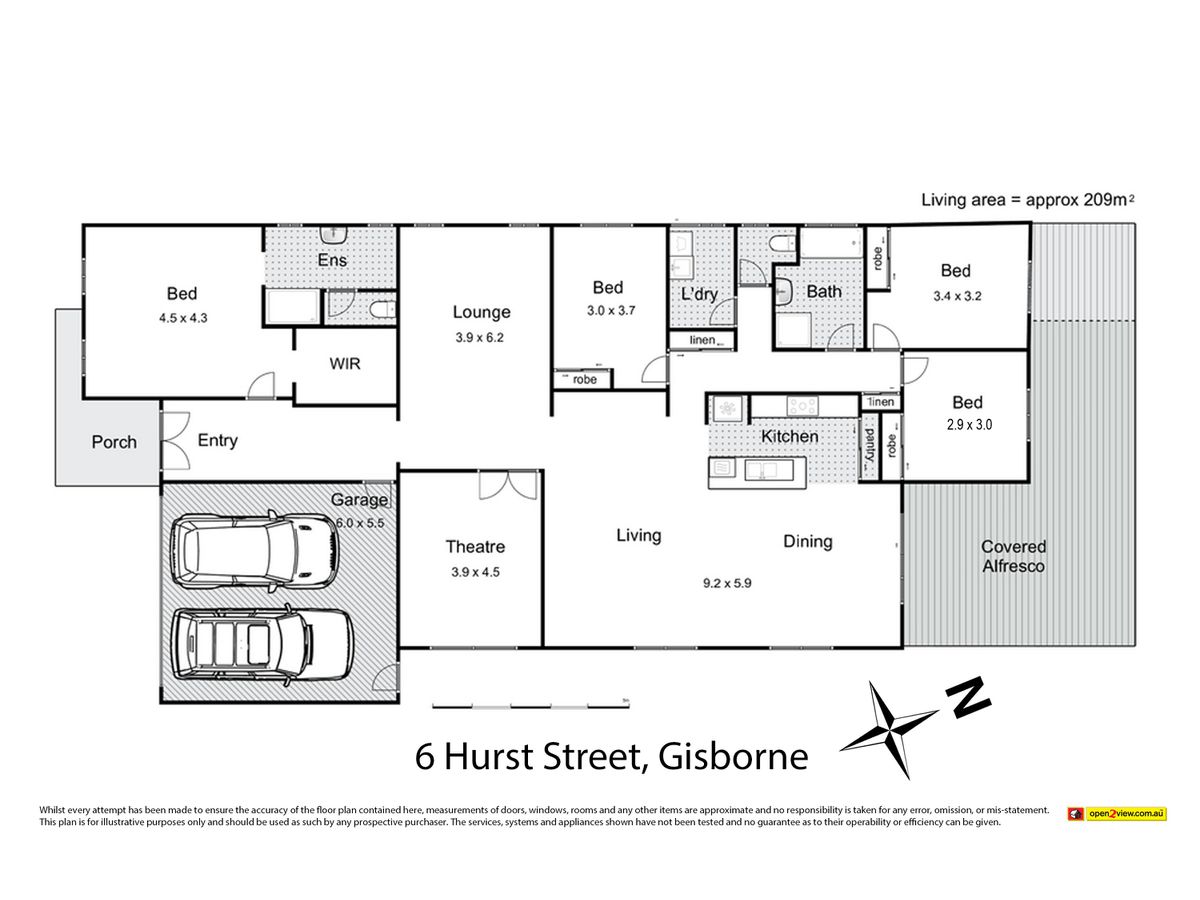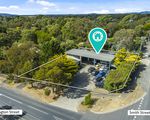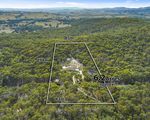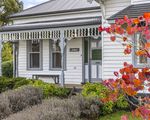6 Hurst Street, Gisborne
Your Next Home is Here - Beautifully Spacious and Modern Living
Discover the perfect harmony of comfort and convenience in this captivating property. This light-filled home with side access invites you to embrace the pinnacle of modern living. Step inside and immerse yourself in the warm and inviting atmosphere while savoring the breathtaking northerly views.
Upon entry, you'll be greeted by a wide hallway that sets the tone for the spacious and comfortable layout of this home. The open-plan living space is beautifully illuminated, offering a versatile area for dining, relaxation, and entertainment. Choose your preferred spot - the lounge, theatre room, or the main living space - where you can cozy up next to the charming gas fire heater during colder months or relish the refreshing summer breeze with evaporative cooling.
Designed to seamlessly blend indoor and outdoor living, the main living/dining room effortlessly connects you with the outdoors, creating a fluid transition between spaces. The well-appointed kitchen boasts a fixed island Caesarstone bench and ample storage, ensuring a delightful experience for both aspiring chefs and avid entertainers, complete with stainless steel appliances that complement its elegance.
The master suite steals the spotlight with its generous size, walk-in robe, and spacious ensuite featuring a vanity, shower, and separate WC. Three additional bedrooms with built-in robes offer comfort for the whole family or any visiting guests.
Nestled on a private landscaped property, this versatile home is just a stone's throw away from the heart of town, schools, and amenities. Whether you're seeking a family home, an investment opportunity, or a tranquil retreat, this property checks all the boxes.
If you're searching for contemporary living with ease and style, then look no further - this is your new home. Don't miss the chance to explore this property. Contact us today to schedule a viewing and start envisioning your vibrant new lifestyle.
Key Features:
- Built in 2013 by Simonds Homes
- 799m (approx.)
- Elevated block, quiet location.
- Side yard access
- 4 bedroom/ 2 bath
- Theatre room/ Study/ 5th bedroom
- Ducted heating & Gas fireplace
- Evaporative cooling
- Integrated garage
DISCLAIMER: Particulars given are for general information only and do not constitute any representation on the part of the vendor or agent.
Please see the below link for an up-to-date copy of the Due Diligence Check List:
http://www.consumer.vic.gov.au/duediligencechecklist.

