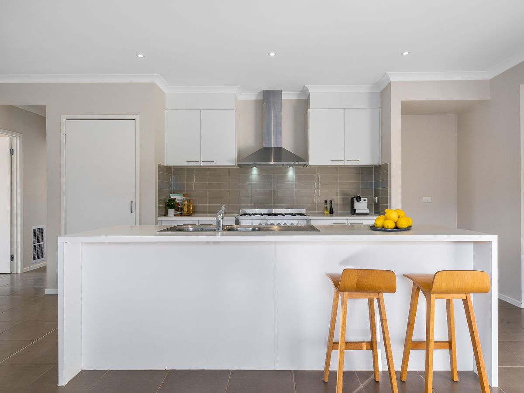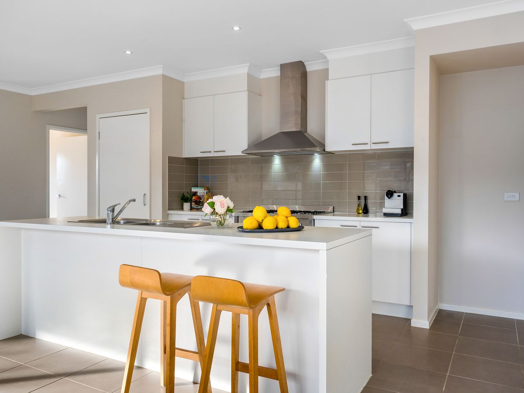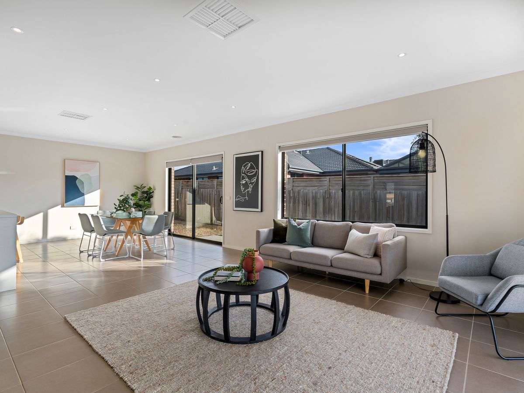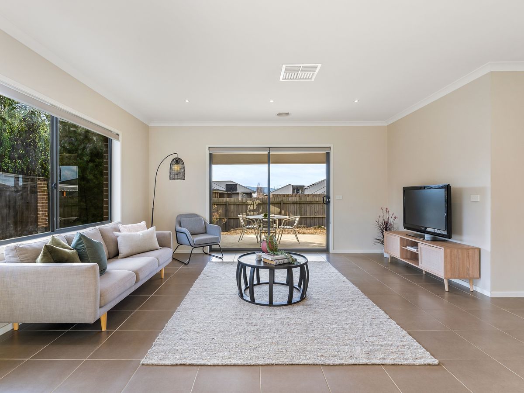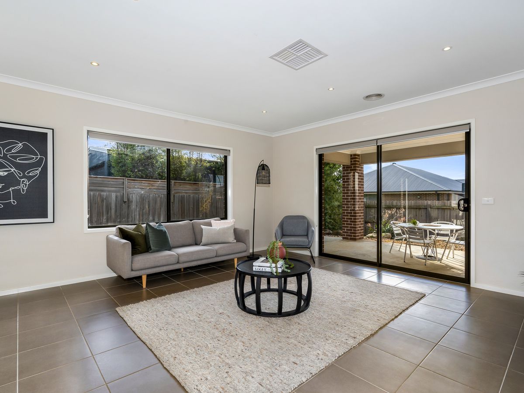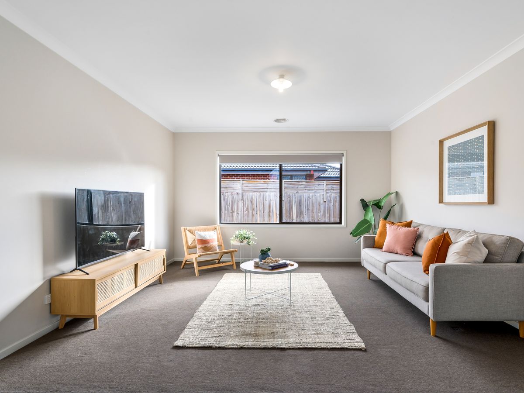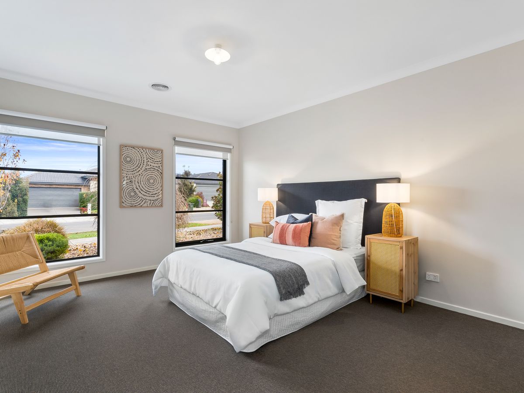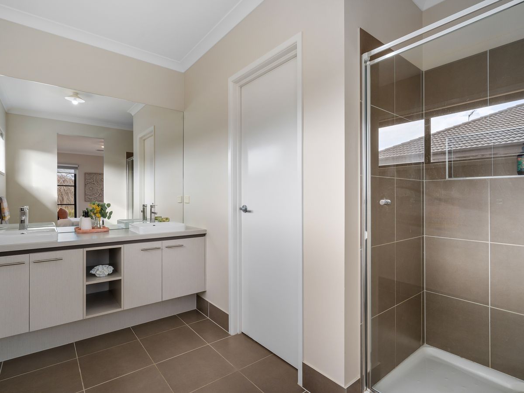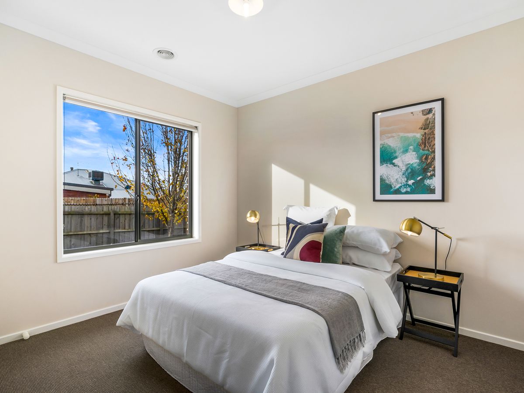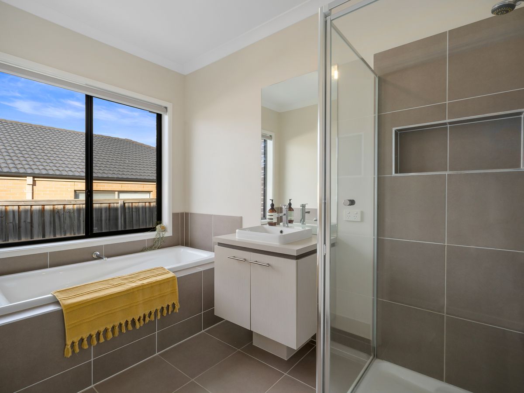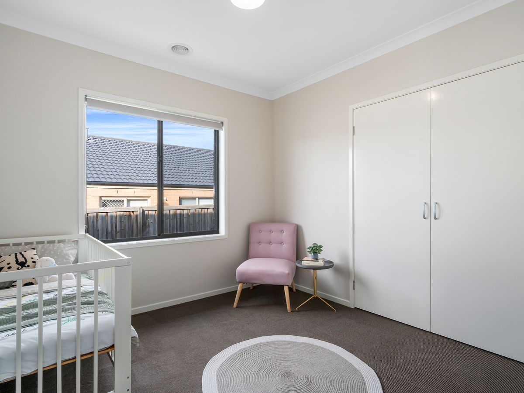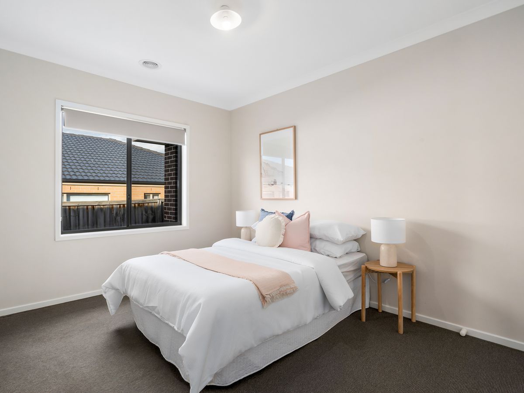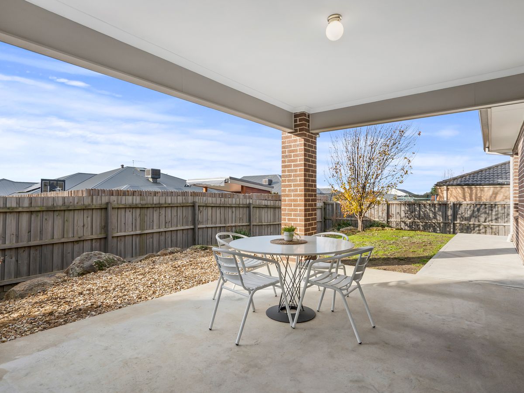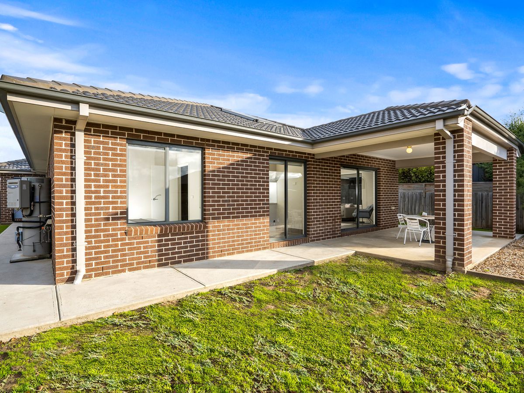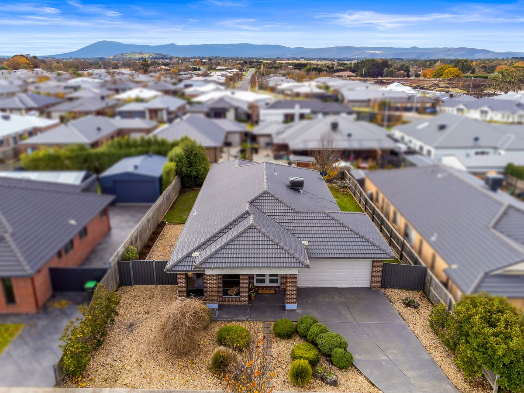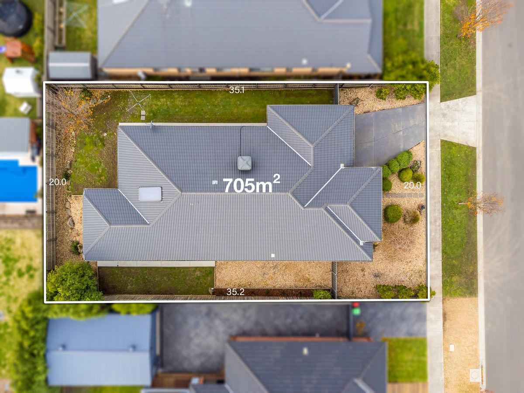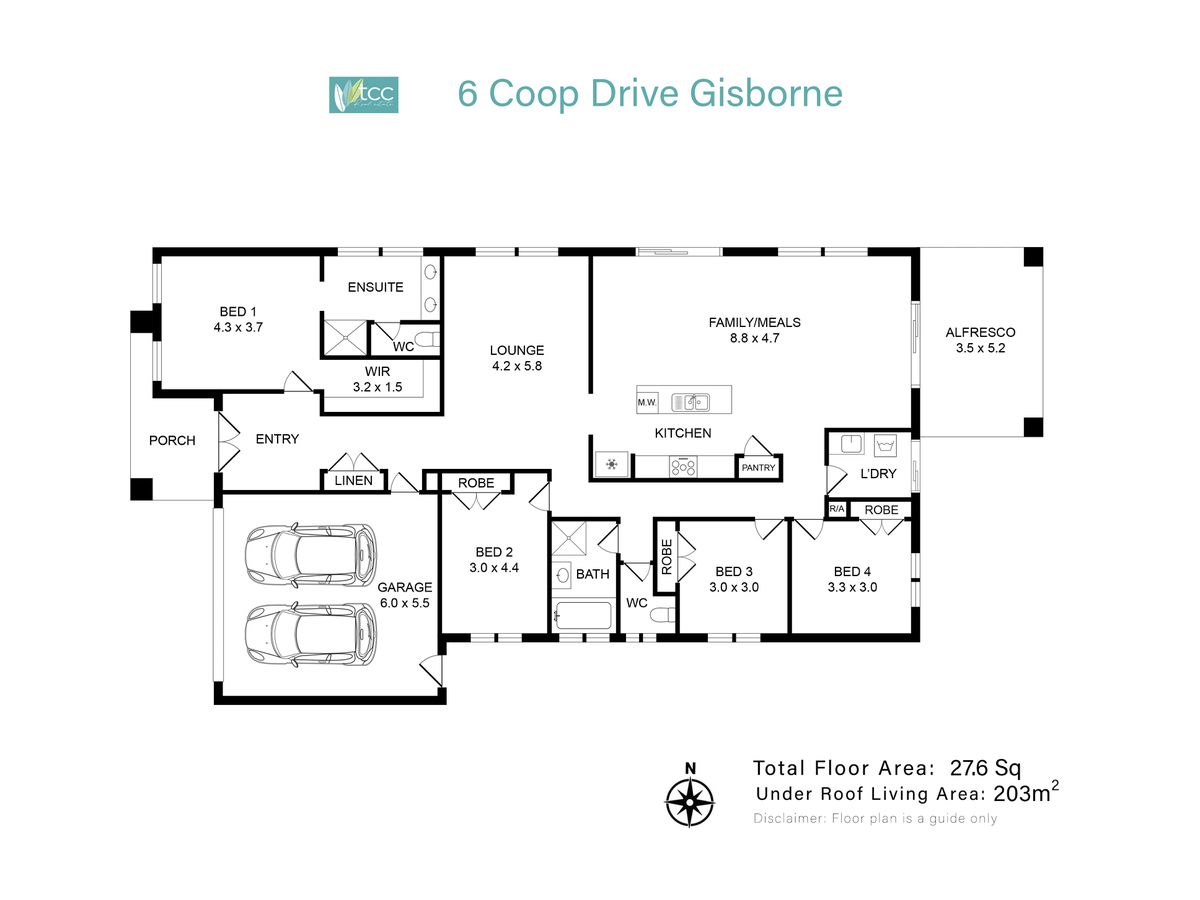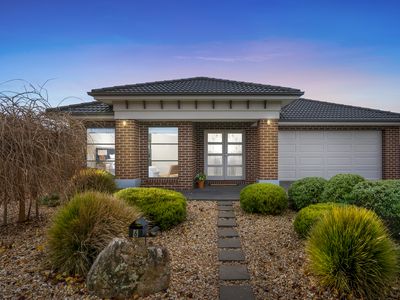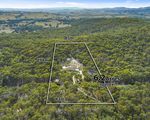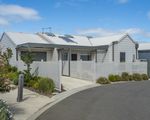6 Coop Drive, Gisborne
A REMARKABLE HOME THAT DOUBLES AS A FANTASTIC INVESTMENT OPPORTUNITY!
Crafted by Simonds Homes just eight years ago, this residence exudes size and was designed with flexibility in mind. Nestled on an impressive 702sqm block (approx.), the slightly elevated position affords stunning views. The exterior is adorned with smart gardens and landscaping, featuring elegant magnolias, a charming stone wall, privacy fencing, and a striking weeping mulberry tree.
As you enter through the double doors, a wide entry hall welcomes you into the heart of the home. The luxuriously appointed master suite awaits, boasting a walk-in robe and a generously sized ensuite complete with a double vanity. Three additional bedrooms, all equipped with built-in robes, offer comfort and convenience for the entire family. They share access to a chic bathroom featuring a relaxing bath.
Multiple living areas cater to your every need. A formal lounge provides options for relaxation and tranquility, while the open-plan central lounge, meals, and kitchen area is set to become the bustling hub of your home. The kitchen is a chef's delight, featuring a fixed island breakfast bar, a five-burner gas cooktop, a dishwasher, and ample storage. Sliding doors lead from the central area to a north-facing undercover deck, perfect for enjoying the sun, or to a charming side courtyard, where you can bask in the afternoon rays.
This home comes with an array of noteworthy features that will capture your attention. An integrated double garage provides secure parking, while side access is ideal for accommodating a caravan or trailer. Stay comfortable year-round with ducted gas heating and evaporative cooling.
Located in a family-friendly neighborhood, this home offers easy access to childcare facilities, schools, the Calder Freeway, and the vibrant center of Gisborne. If you're yearning for a seamless transition into a new home that ticks all the boxes, look no further. Contact our dedicated team today.
Key features:
Built in 2015, Simonds Home
4 bedroom/ 2 bathroom
2 Living areas
703sqm block (approx.)
Double garage (integrated)
Gas Ducted heating & Evaporative cooling
Rental return $650 per week/ $2,824.40 per calendar month (approx.)
DISCLAIMER: All stated dimensions are approximate only. Particulars given are for general information only and do not constitute any representation on the part of the vendor or agent.
Please see the below link for an up-to-date copy of the Due Diligence Check List:
http://www.consumer.vic.gov.au/duediligencechecklist.


